The Padre Hurtado sanctuary in Santiago
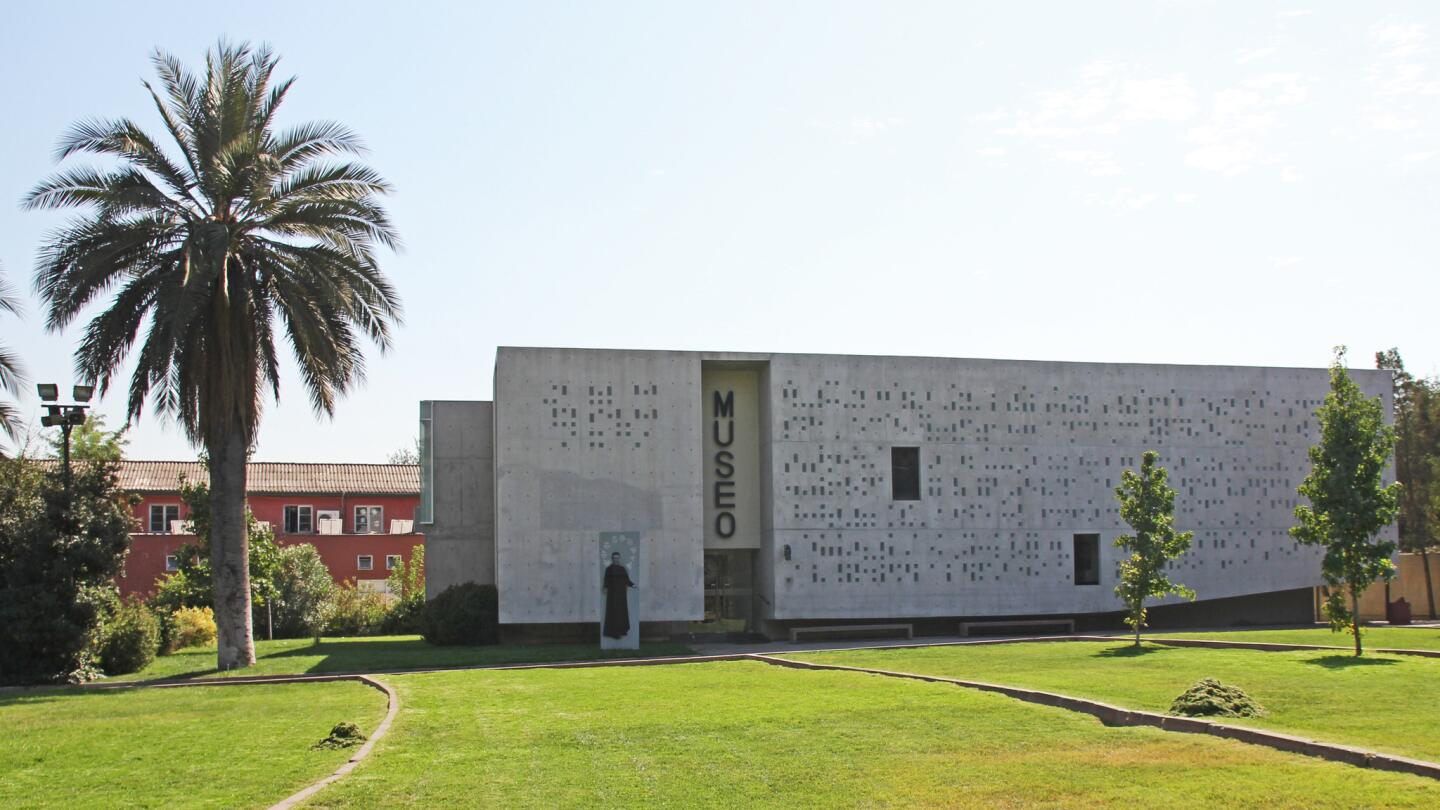
The museum is located at the rear of a block-long internal courtyard and is reached by a path that eventually opens onto this peaceful garden. (Carolina A. Miranda / Los Angeles Times)
Completed in 2010, the memorial museum in honor of Saint Alberto Hurtado, a 20th century Chilean priest known for his works for the poor, is a place of reflection. It was designed by architect Cristián Undurraga.
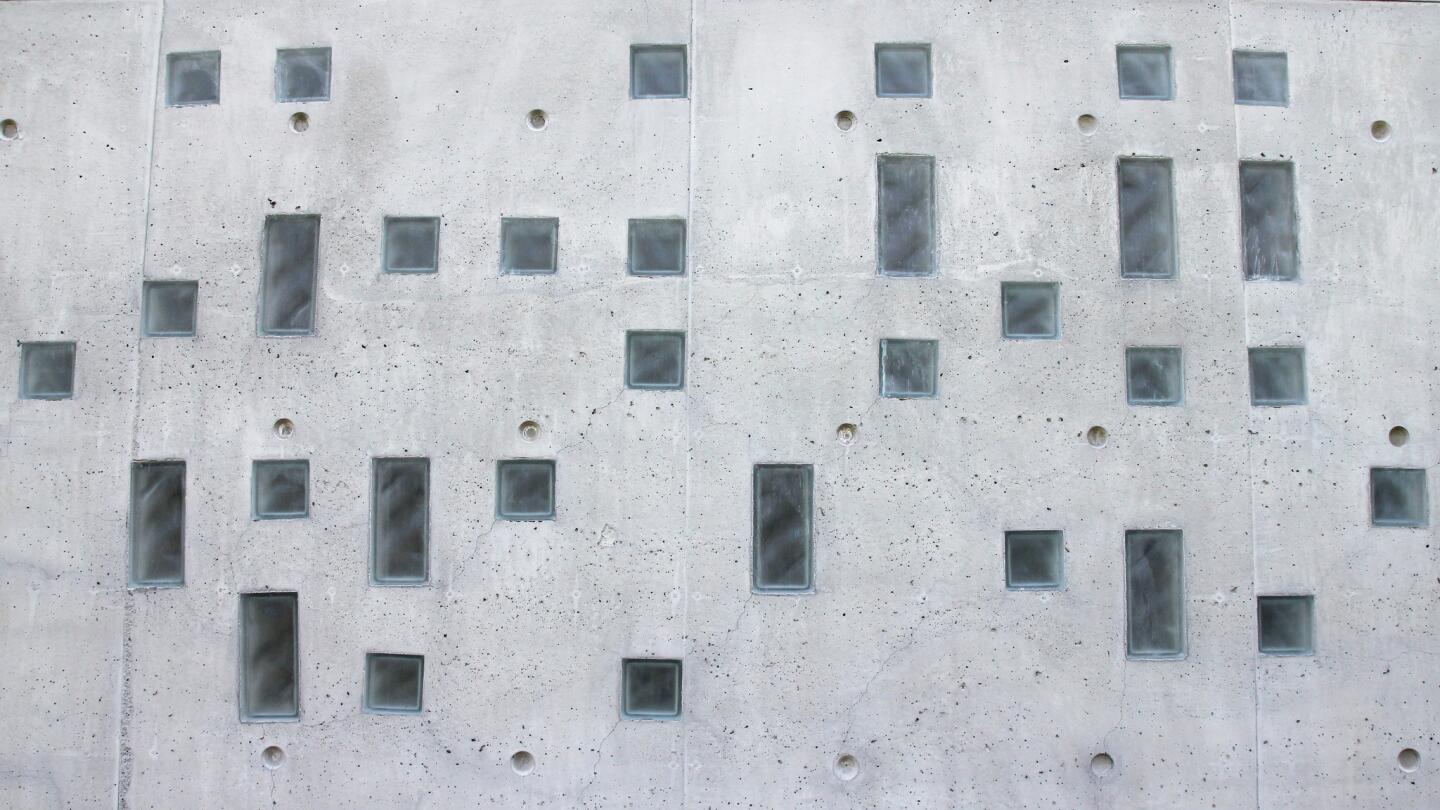
A close-up of the building’s exterior: a simple combination of Béton brut concrete punctuated by staggered glass blocks. (Carolina A. Miranda / Los Angeles Times)
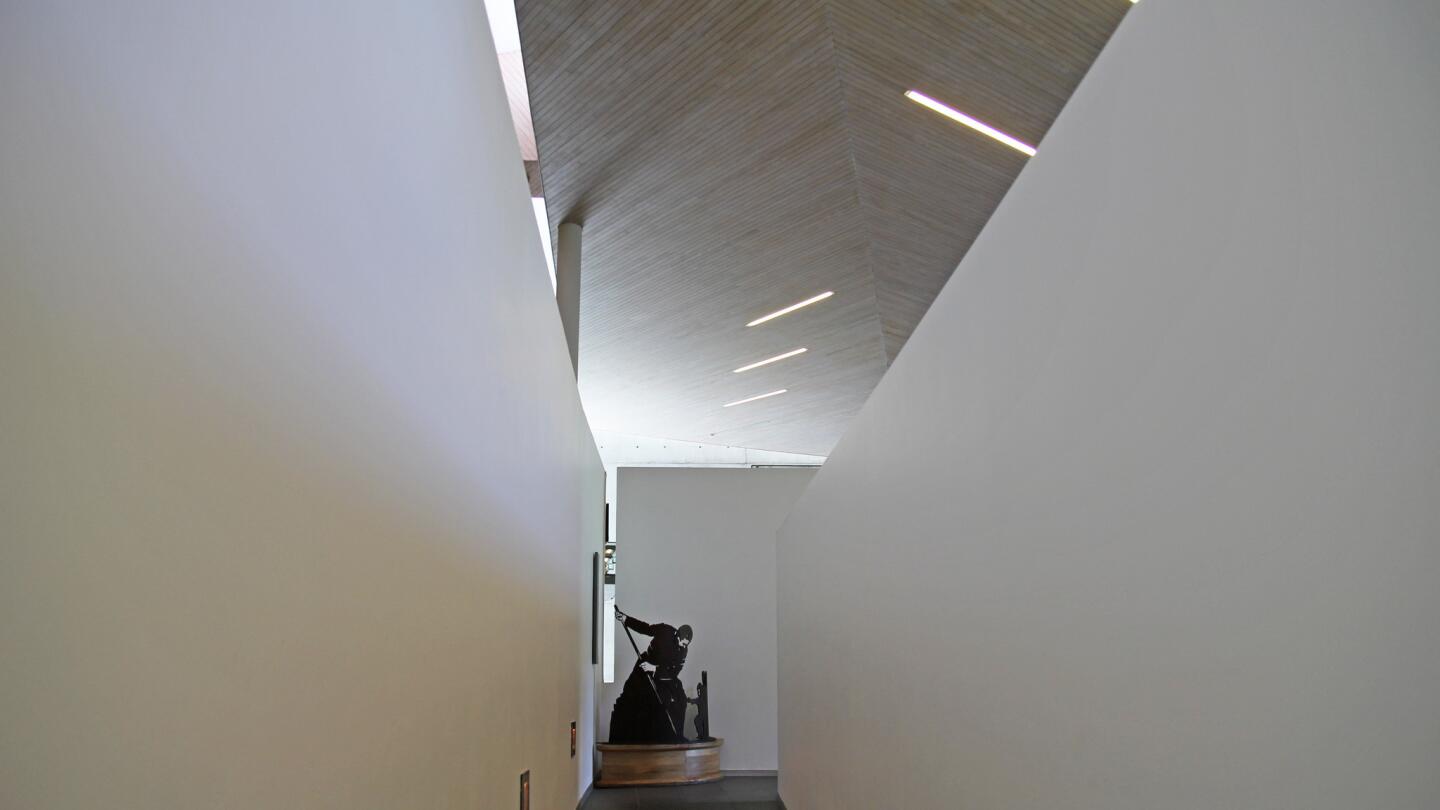
Once through the main door, a turn to the right leads into the main galleries. Visitors enter through a narrow ramp shielded by a pair white walls. At the end is a steel sculpture of a now famous image of the saint at work. (Carolina A. Miranda / Los Angeles Times)
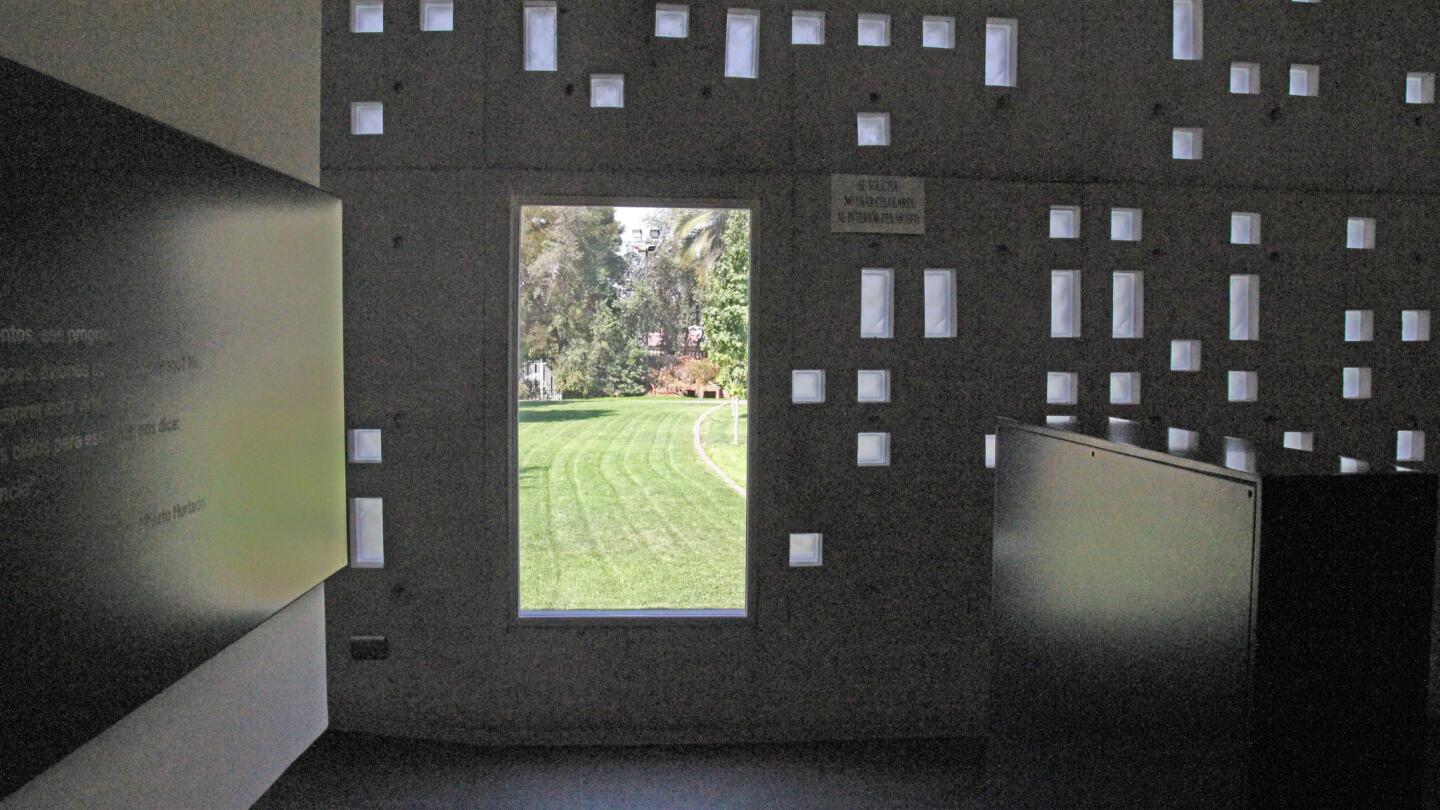
In the first gallery comes the big reveal: the light streaming through the geometric arrangement of glass blocks. Larger windows (like the one seen here) offer views of the garden or the sky -- heaven and earth. (Carolina A. Miranda / Los Angeles Times)
Advertisement
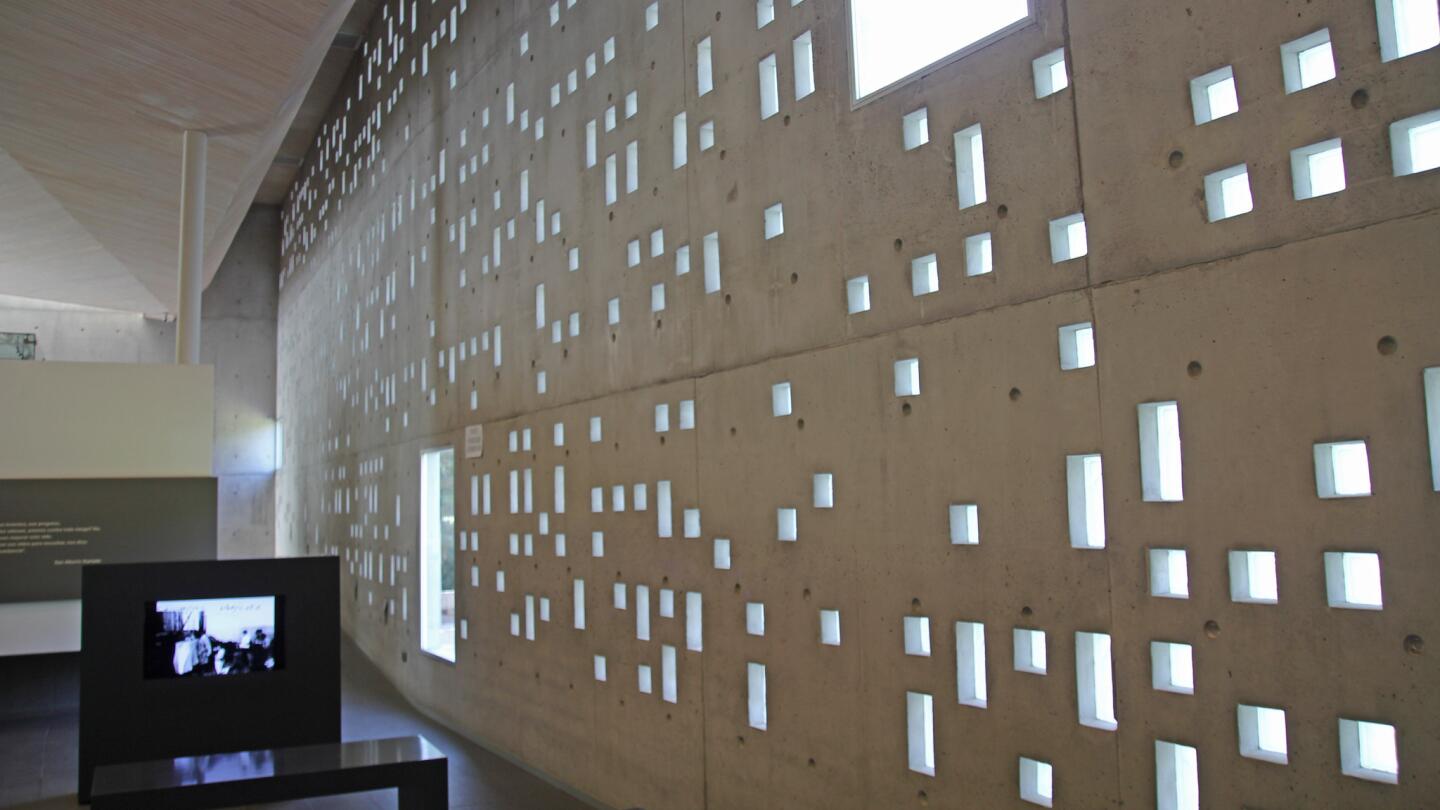
The exhibitions are simple, so the glass-block pattern on the walls doesn’t overwhelm the installation. In fact, the design -- which resembles the Gregorian note system -- adds to the atmosphere of contemplation. (Carolina A. Miranda / Los Angeles Times)
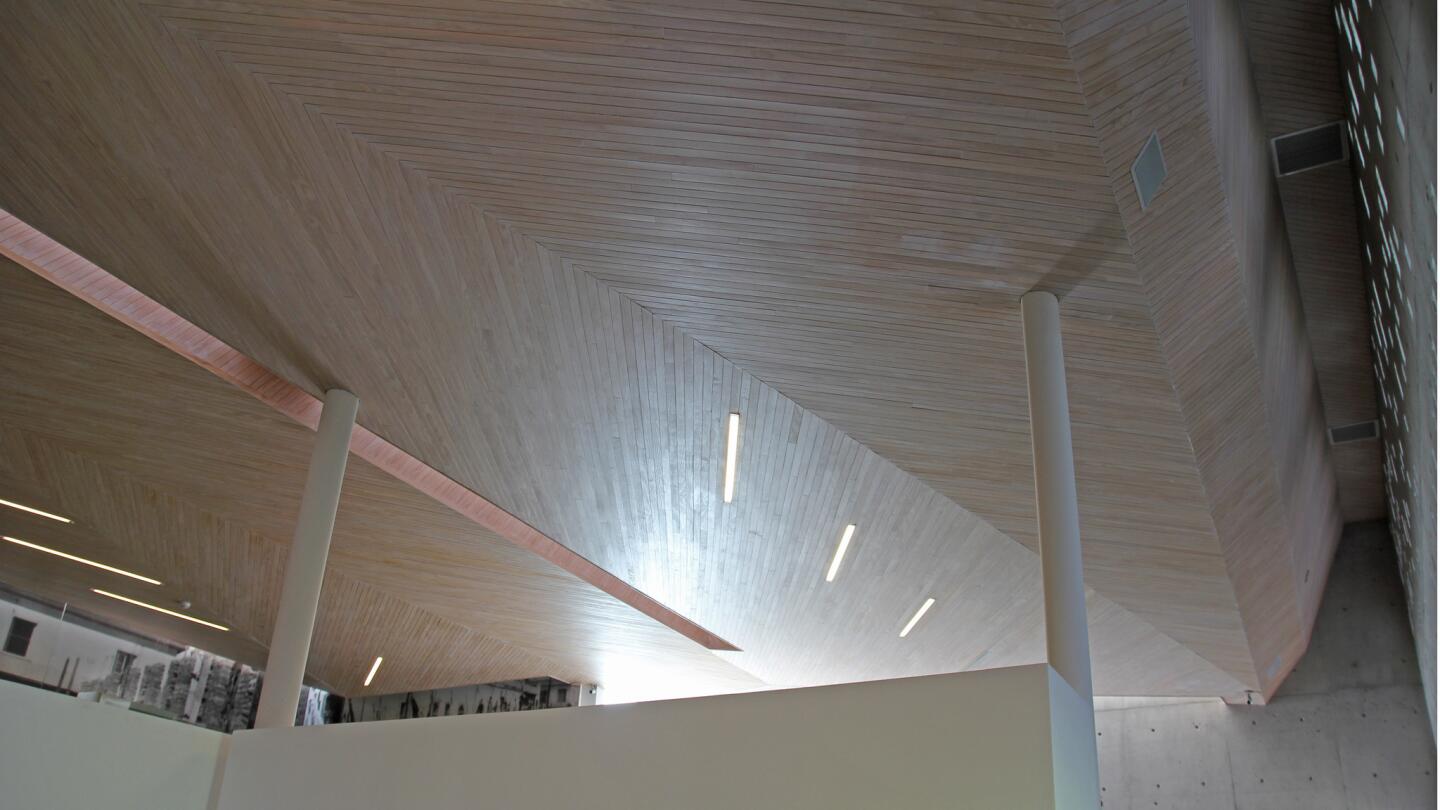
The ceiling also added an interesting element to the design: a subtle wave of blond wood beams. (Carolina A. Miranda / Los Angeles Times)
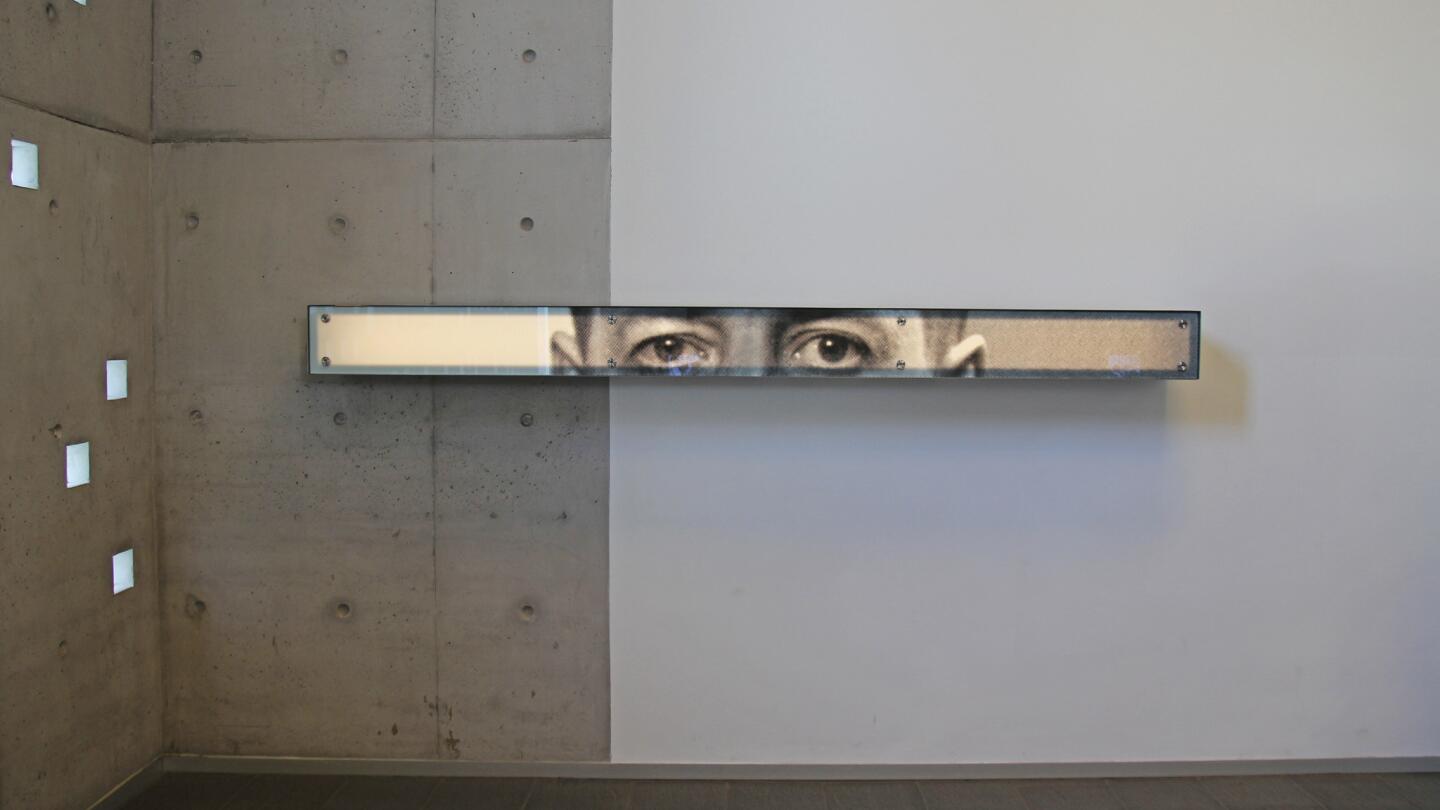
The museum’s installation design is elegantly done: taking simple artifacts -- photos, papers, audio, and religious relics -- and presenting them in ingenious ways, such as this lightbox which show’s the saint’s eyes. (Carolina A. Miranda / Los Angeles Times)
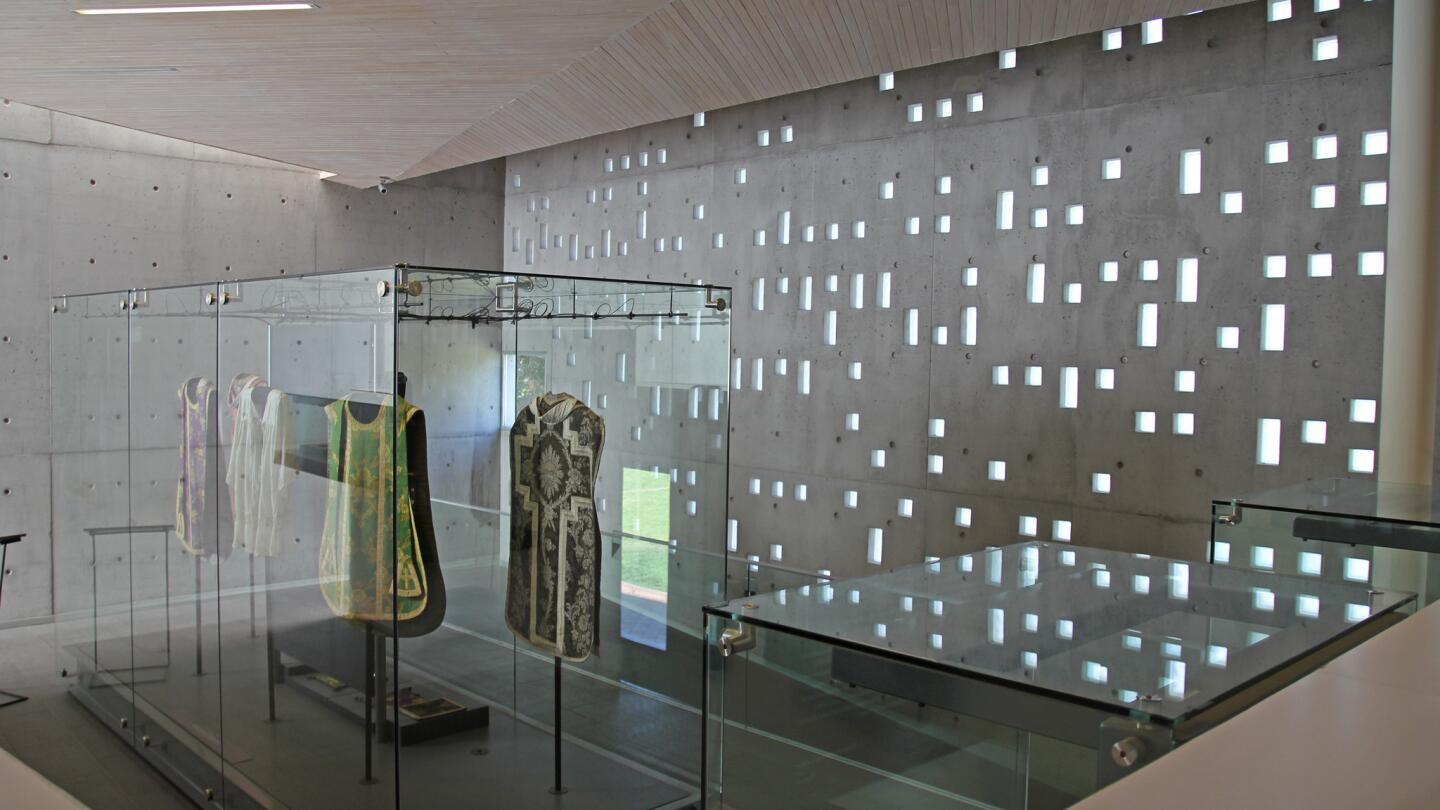
A series of ramps lead through four different gallery spaces which chronicle the saint’s life and good works. Seen here: a number of the vestments worn by Father Hurtado during his lifetime. (Carolina A. Miranda / Los Angeles Times)
Advertisement
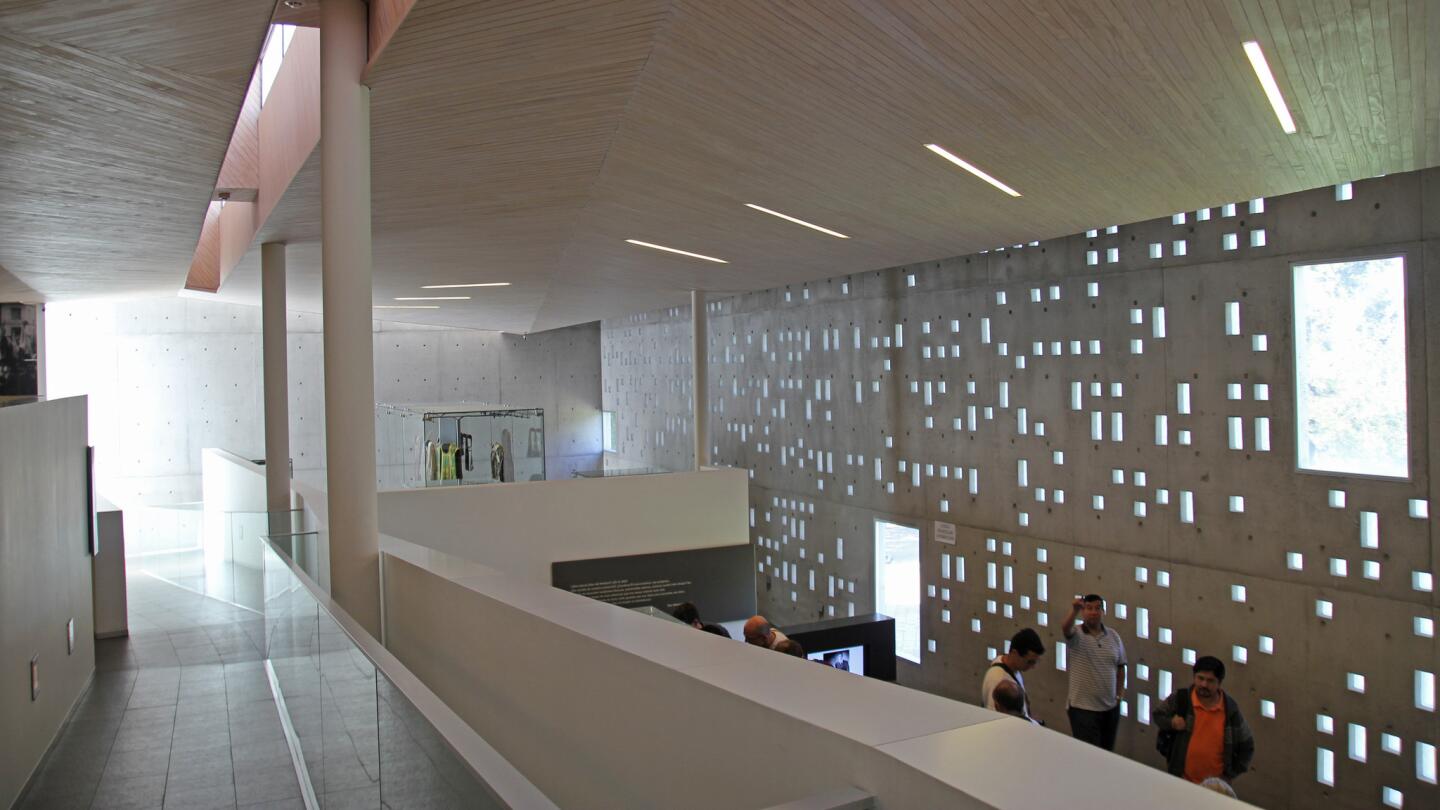
The ramp ascends through the sequence of galleries -- with the geometric concrete wall always remaining in view. (Carolina A. Miranda / Los Angeles Times)
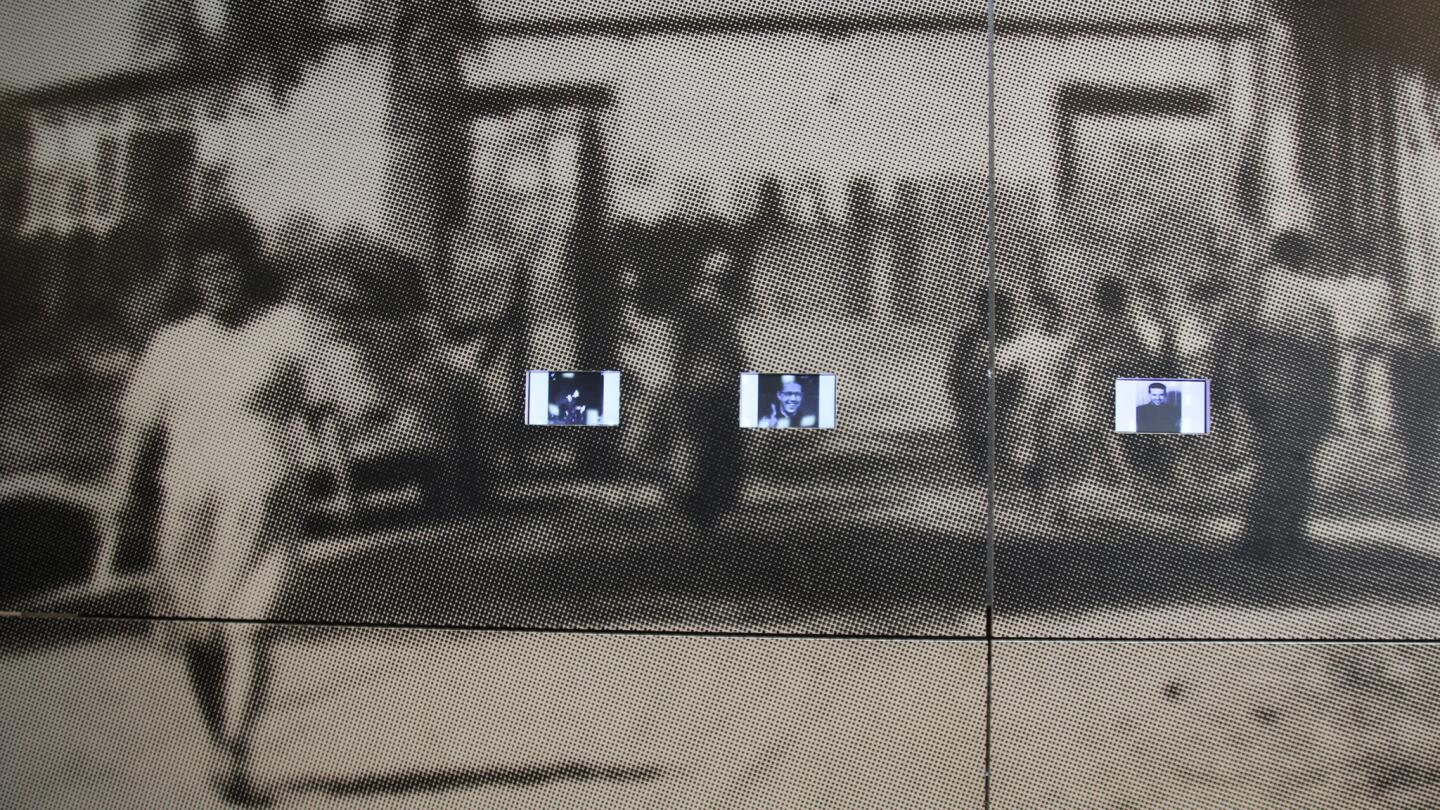
The installation design did a good job of mixing elements such as video (see the embedded screens, above) with vintage photography. (Carolina A. Miranda / Los Angeles Times)
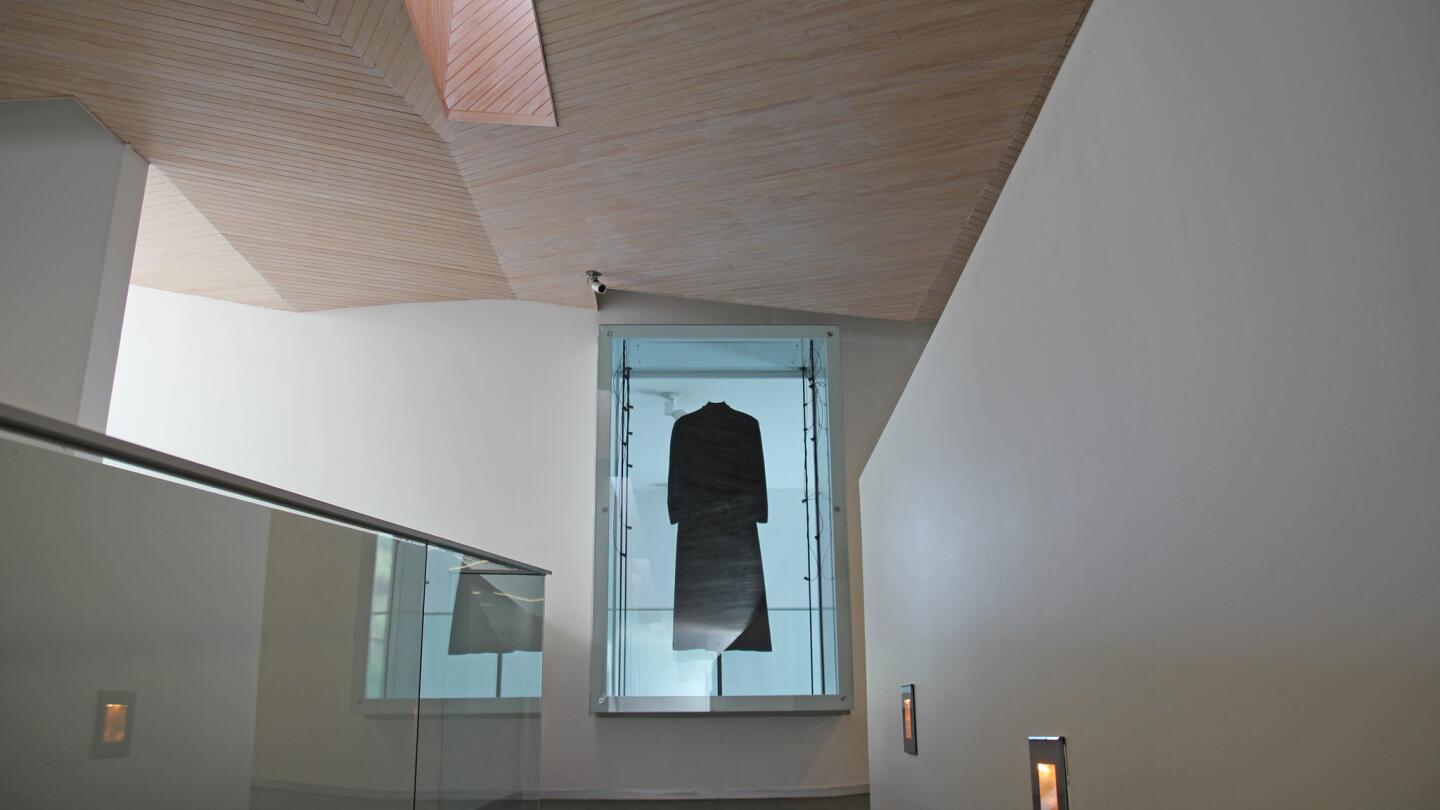
The final ramp leads to a framed view of the simple black cloak that was the saint’s preferred ensemble. (Carolina A. Miranda / Los Angeles Times)
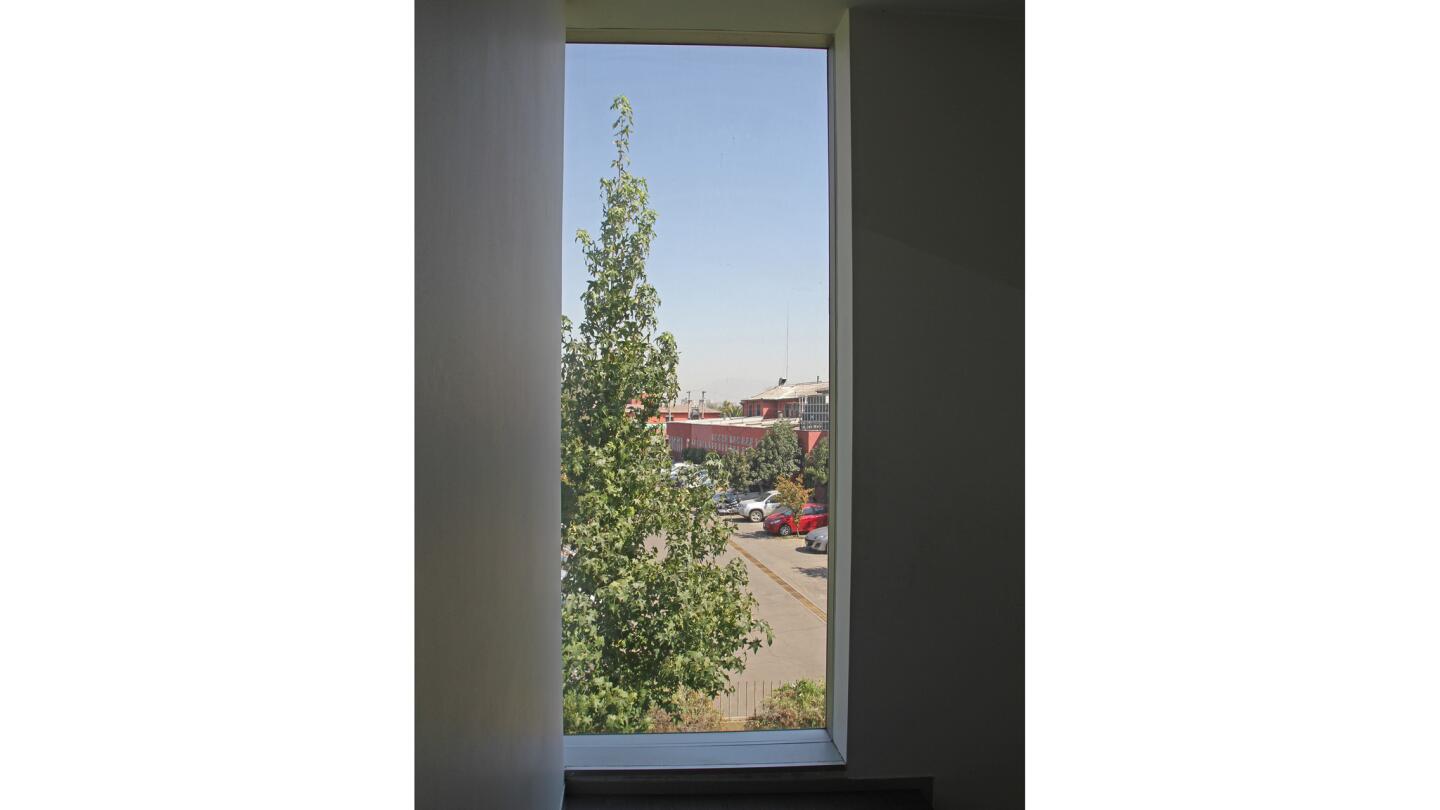
This is the last view before descending back down to the exit. At first, I wondered why the architect would choose to frame a parking lot with the rear of the building just beyond it. Then I realized that the building was the Hogar de Cristo, the charity built by Hurtado. (Carolina A. Miranda / Los Angeles Times)
Advertisement
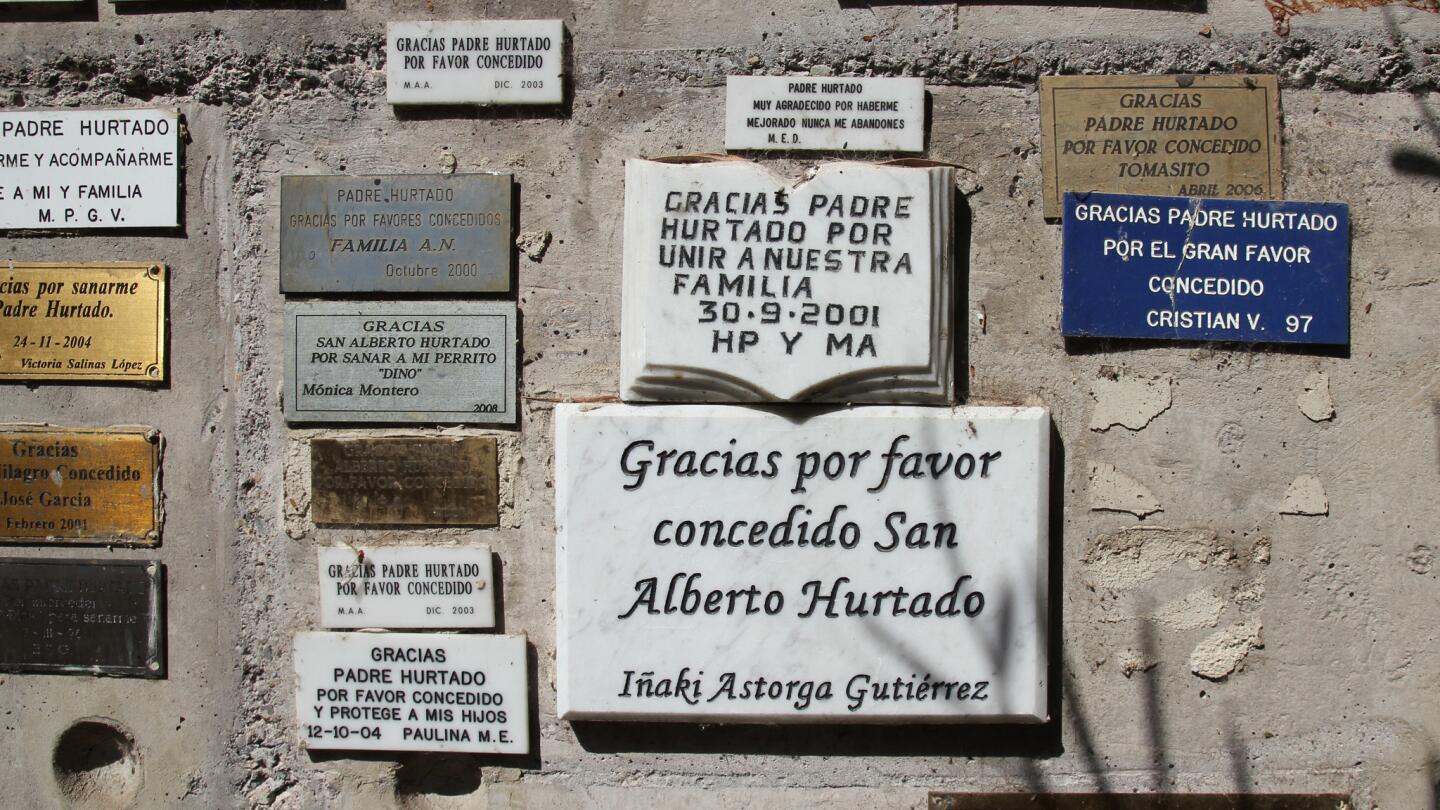
Outside in the garden, a series of concrete walls are covered with plaques that honor Saint Alberto Hurtado’s miracles. (Carolina A. Miranda / Los Angeles Times)



