Blackbirds housing community in Echo Park
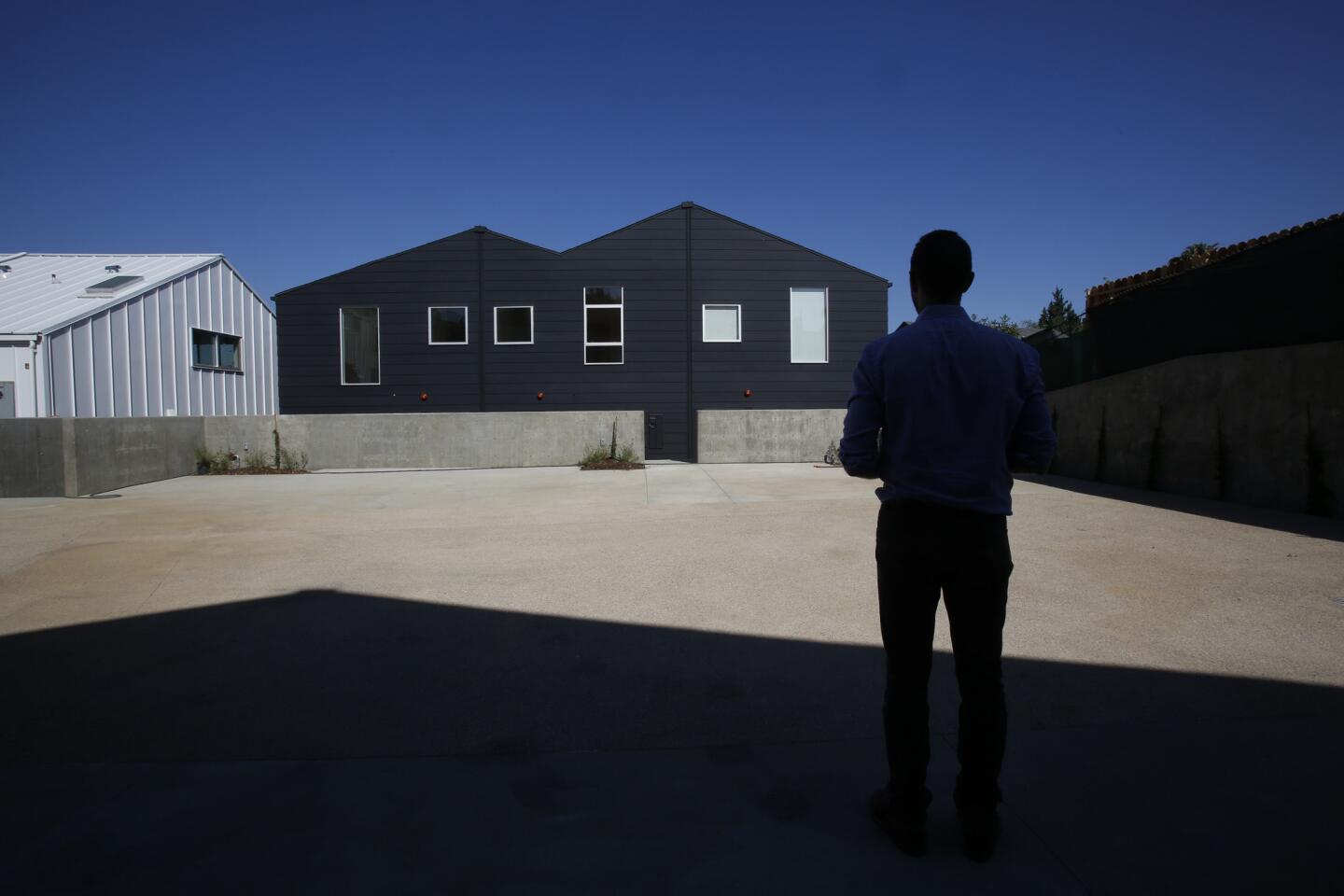
Developer Casey Lynch of Local Construct looks out over the flexible parking area and courtyard at Blackbirds, a new 18-unit housing development in Echo Park. “We wanted an open site plan with public space,” Lynch says. “When the cars aren’t here, there is more open space.”
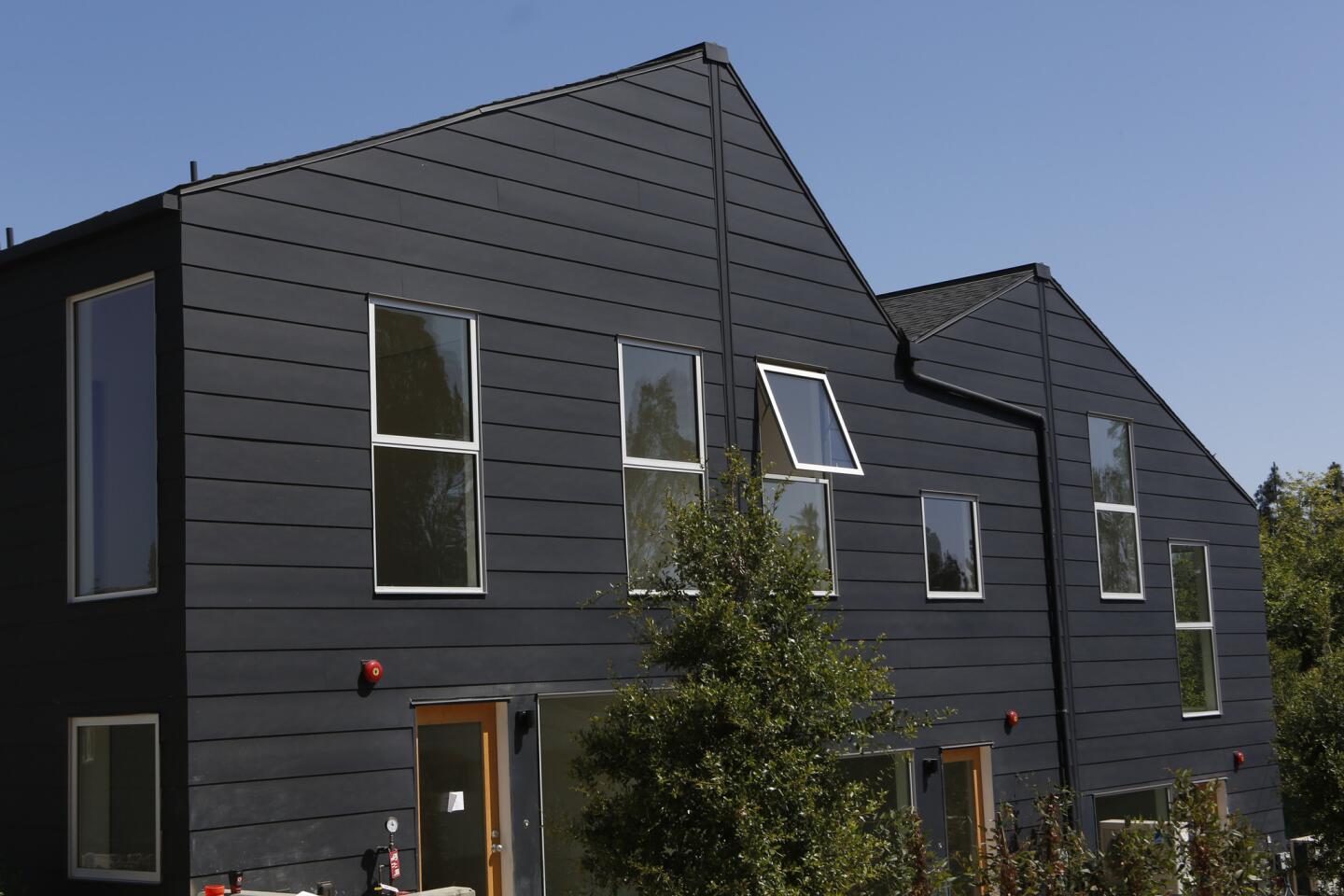
Three freestanding homes are designed to look like one and a half in an effort to conceal density. The homes are separated by a six-inch gap that is covered by a zipper-like flap normally used for waterproofing.
(Anne Cusack / Los Angeles Times)
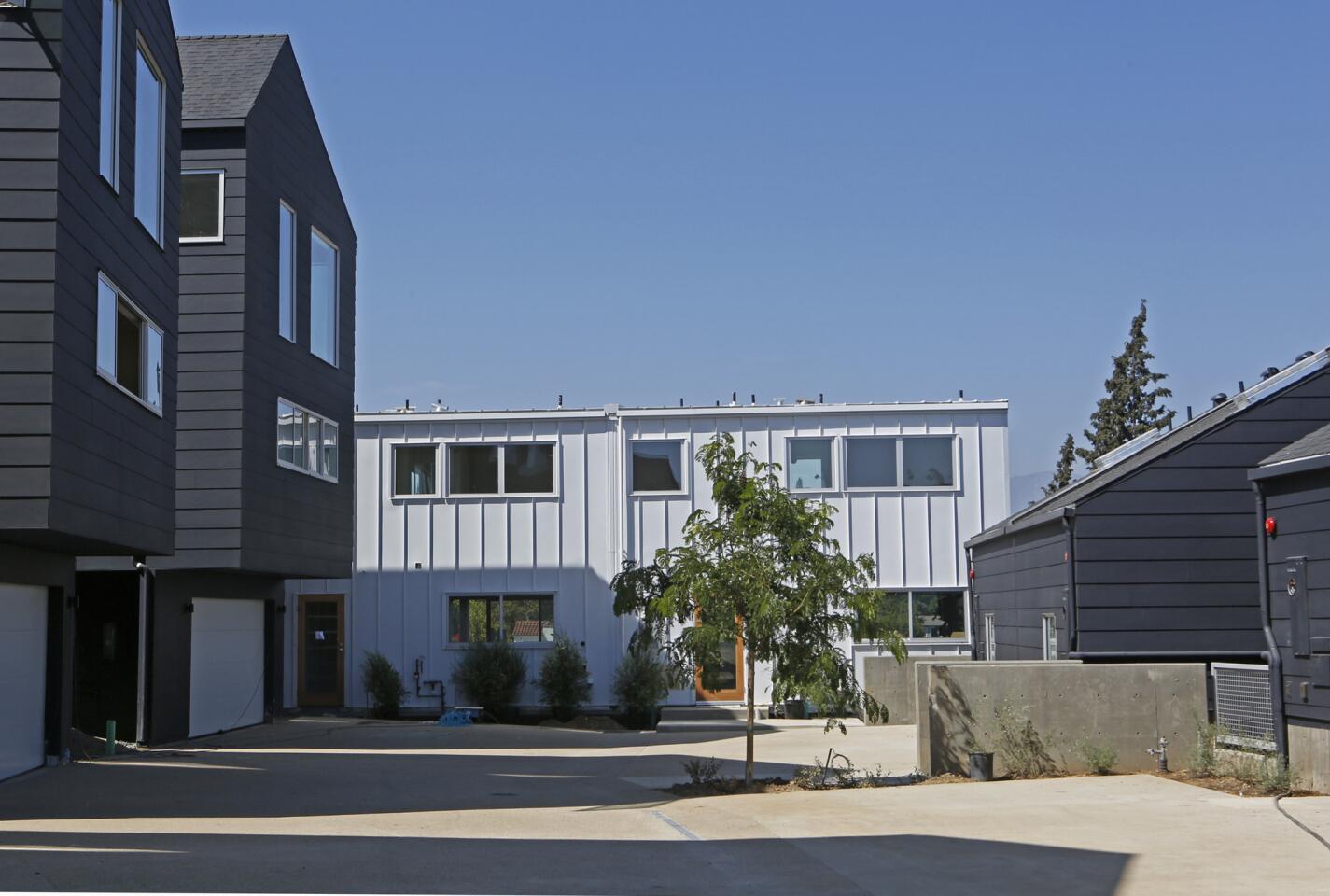
In an effort to avoid repetition, each of the 18 units is compositionally unique. “Each one has its own advantages,” says project architect Stacey Thomas. “We tried to make each one a little different.”
(Anne Cusack / Los Angeles Times)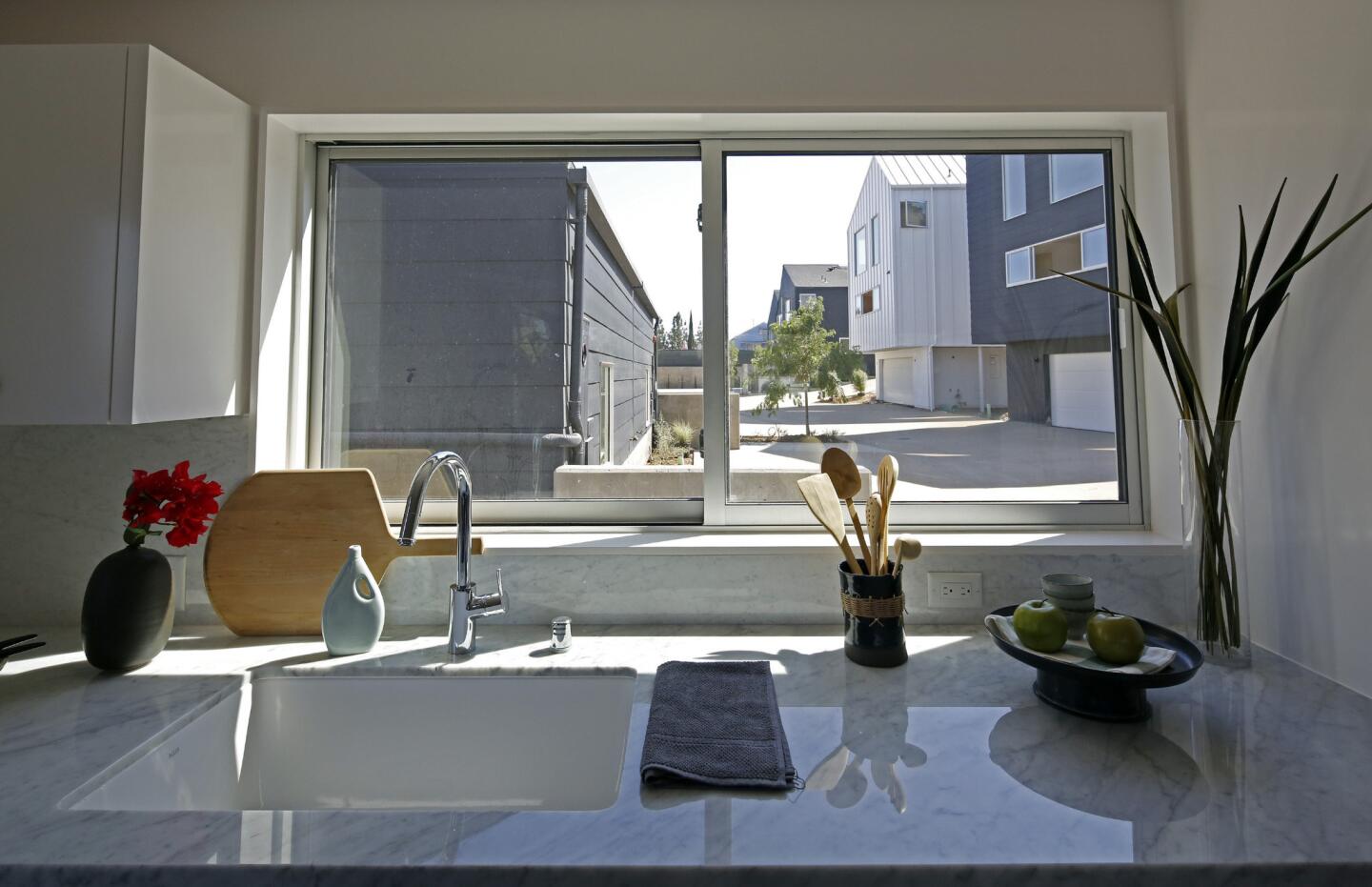
Architect Barbara Bestor’s design encourages interaction. “Everyone faces their neighbors, “ says Bestor, who placed all of the kitchens along the perimeter of the courtyard where people come in and out.
Advertisement
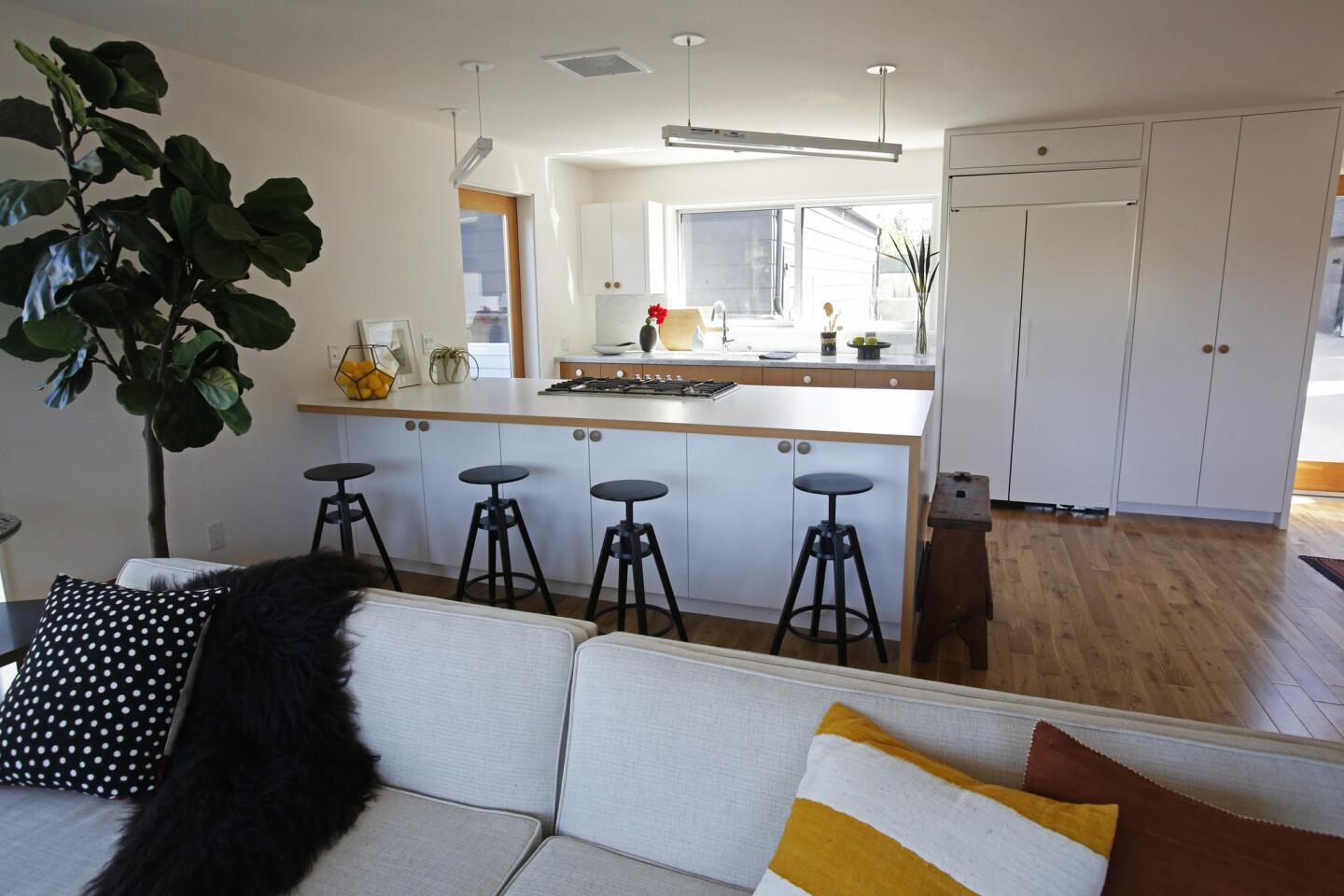
Inside, the Blackbirds homes have an open floor plan on the first floor that includes the kitchen, dining and living room.
(Anne Cusack / Los Angeles Times)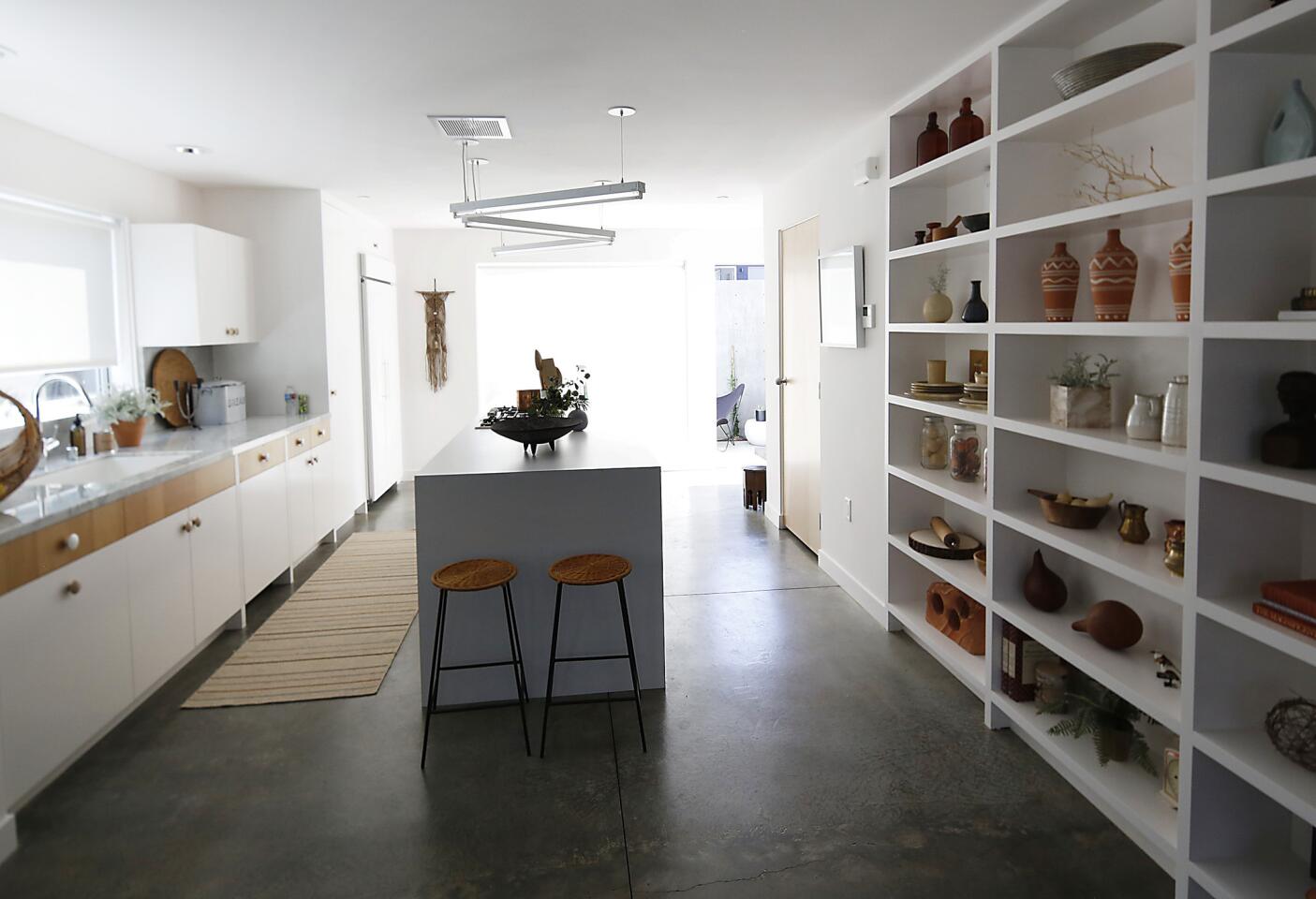
The interiors, which are quite narrow at 18 to 24.5 feet wide, have a spacious feel due to open floor plans with cooktop islands and bar seating.
(Anne Cusack / Los Angeles Times)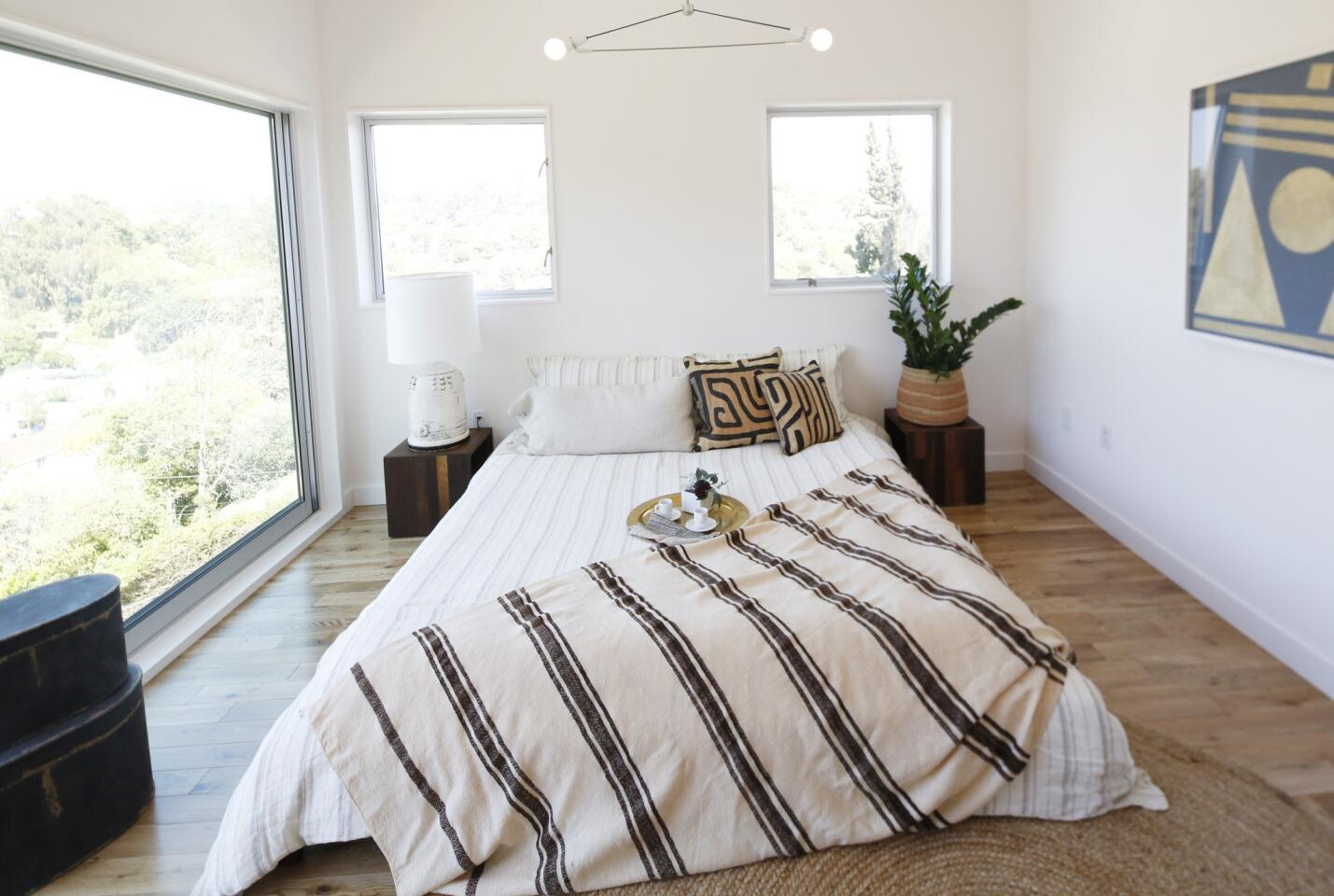
Views of Echo Park from a second floor master bedroom at Blackbirds.
(Anne Cusack / Los Angeles Times)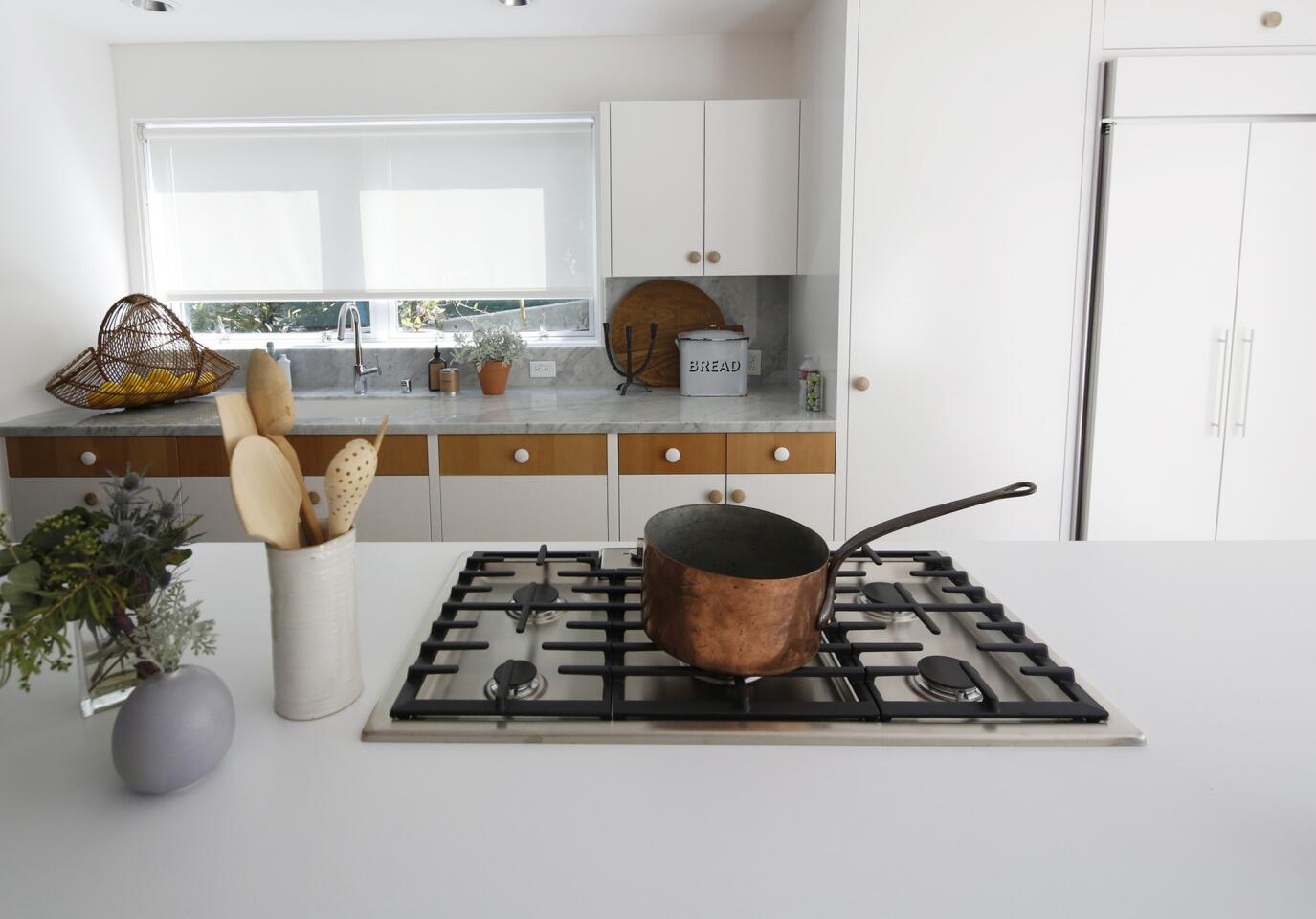
Although Bestor tried to make each unit a little different, there are repeated elements in bathrooms and kitchens. In the kitchen: Arcadia aluminum architectural windows, Bosch appliances, Carrara marble countertops.
(Anne Cusack / Los Angeles Times)Advertisement
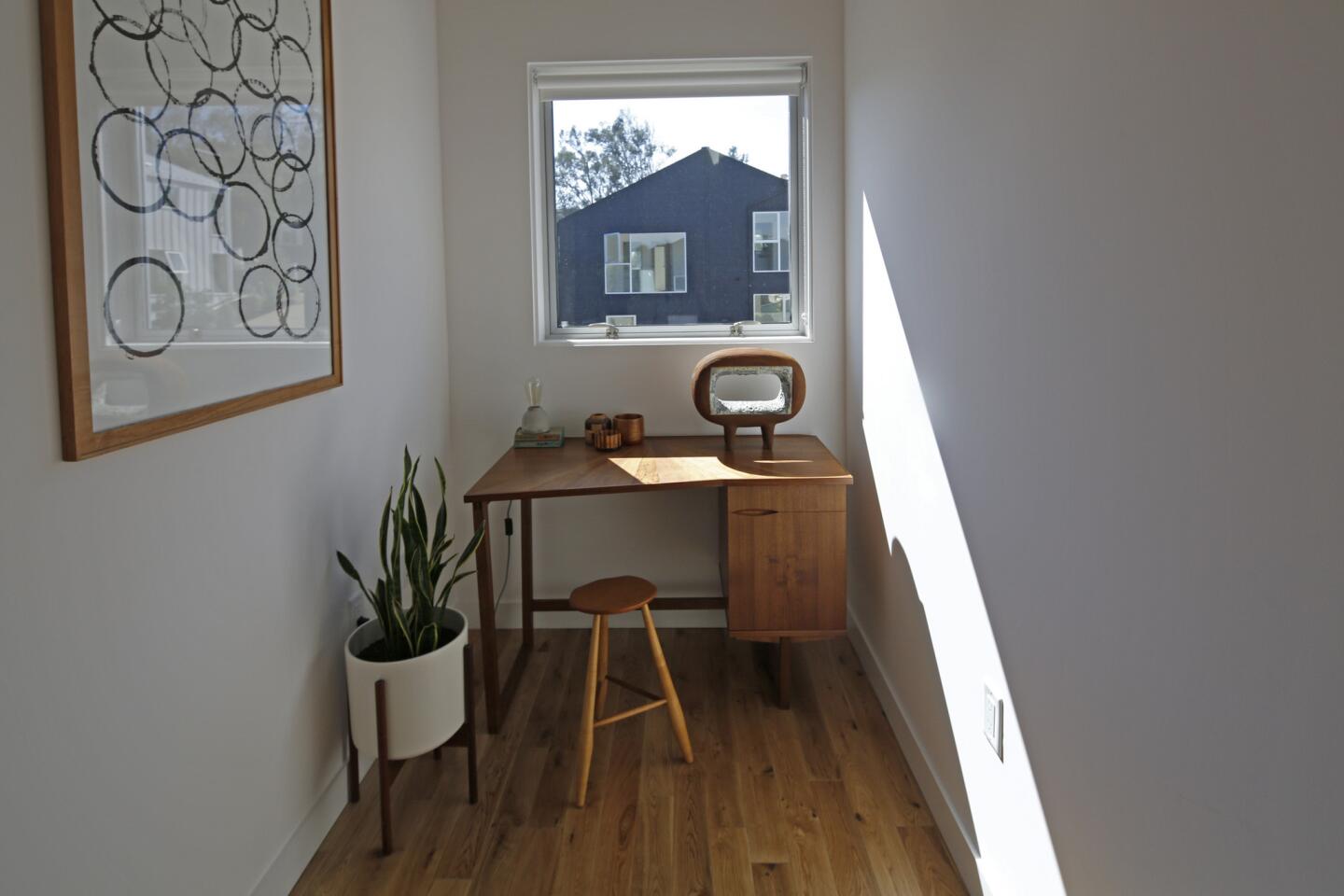
An alcove at the top of the stairs serves as a flexible work space.
(Anne Cusack / Los Angeles Times)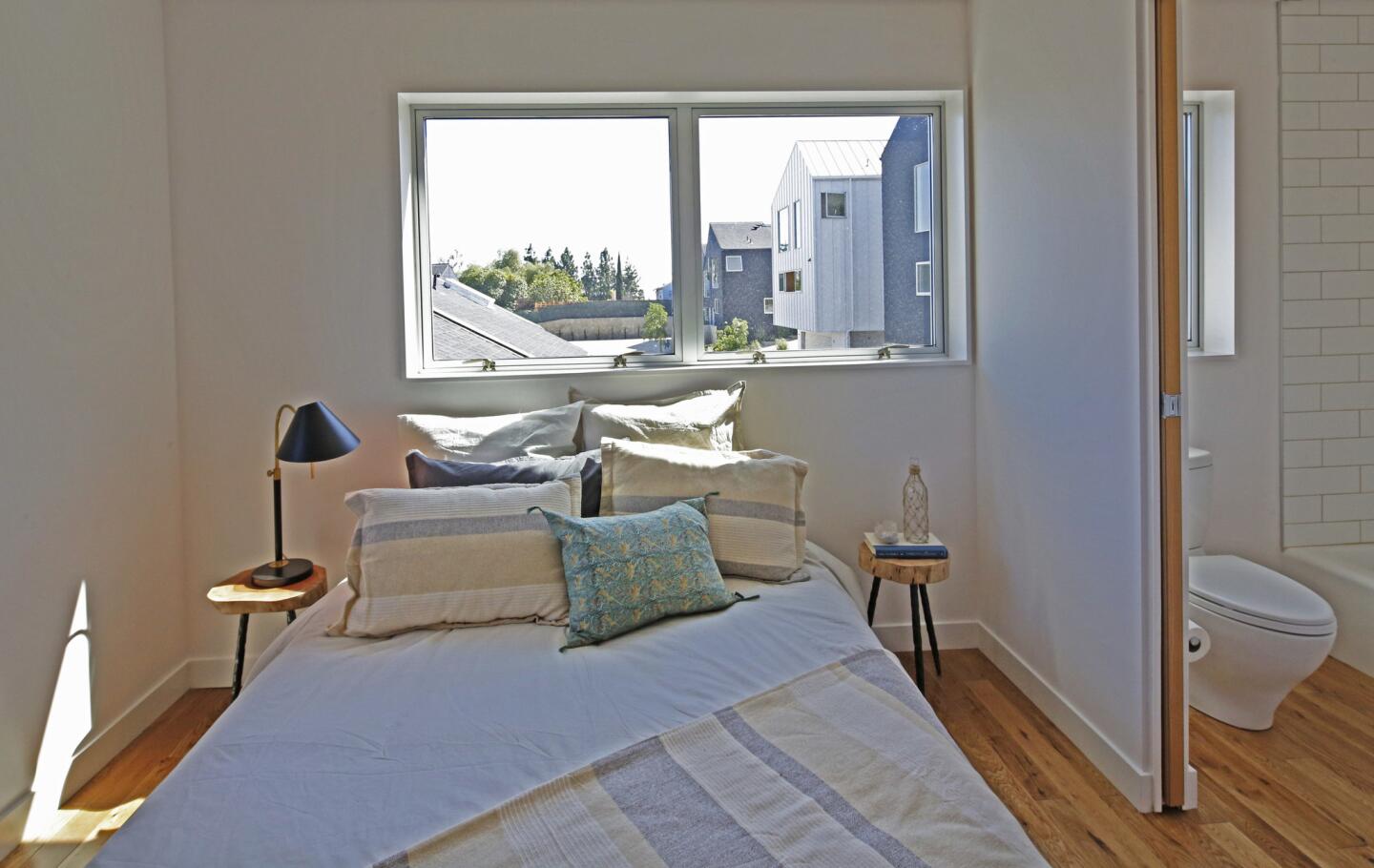
A side-by-side bedroom and bathroom at Blackbirds. Most units are 18 feet wide.
(Anne Cusack / Los Angeles Times)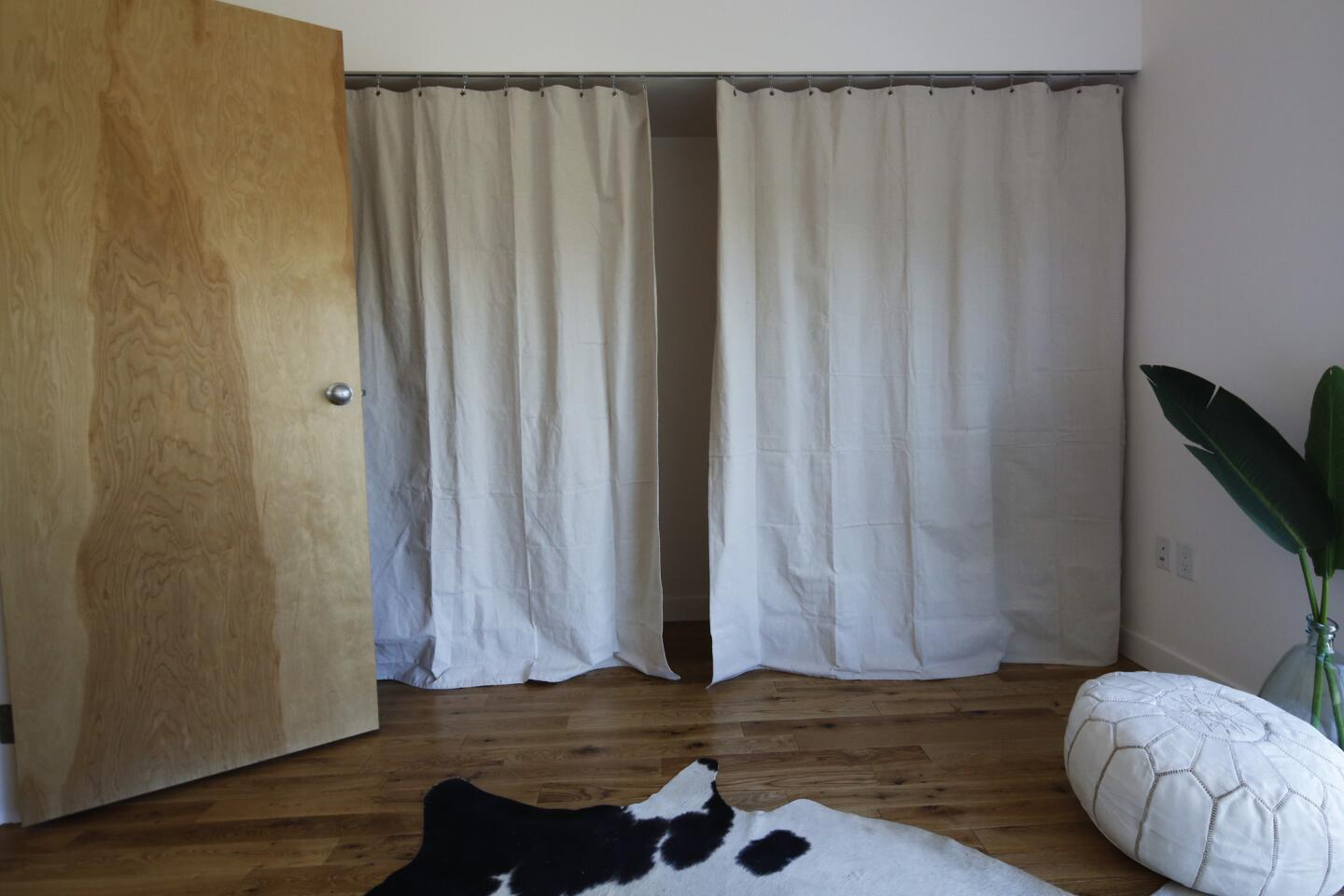
Cloth drapes are used in place of closet doors to add a soft element at Blackbirds.
(Anne Cusack / Los Angeles Times)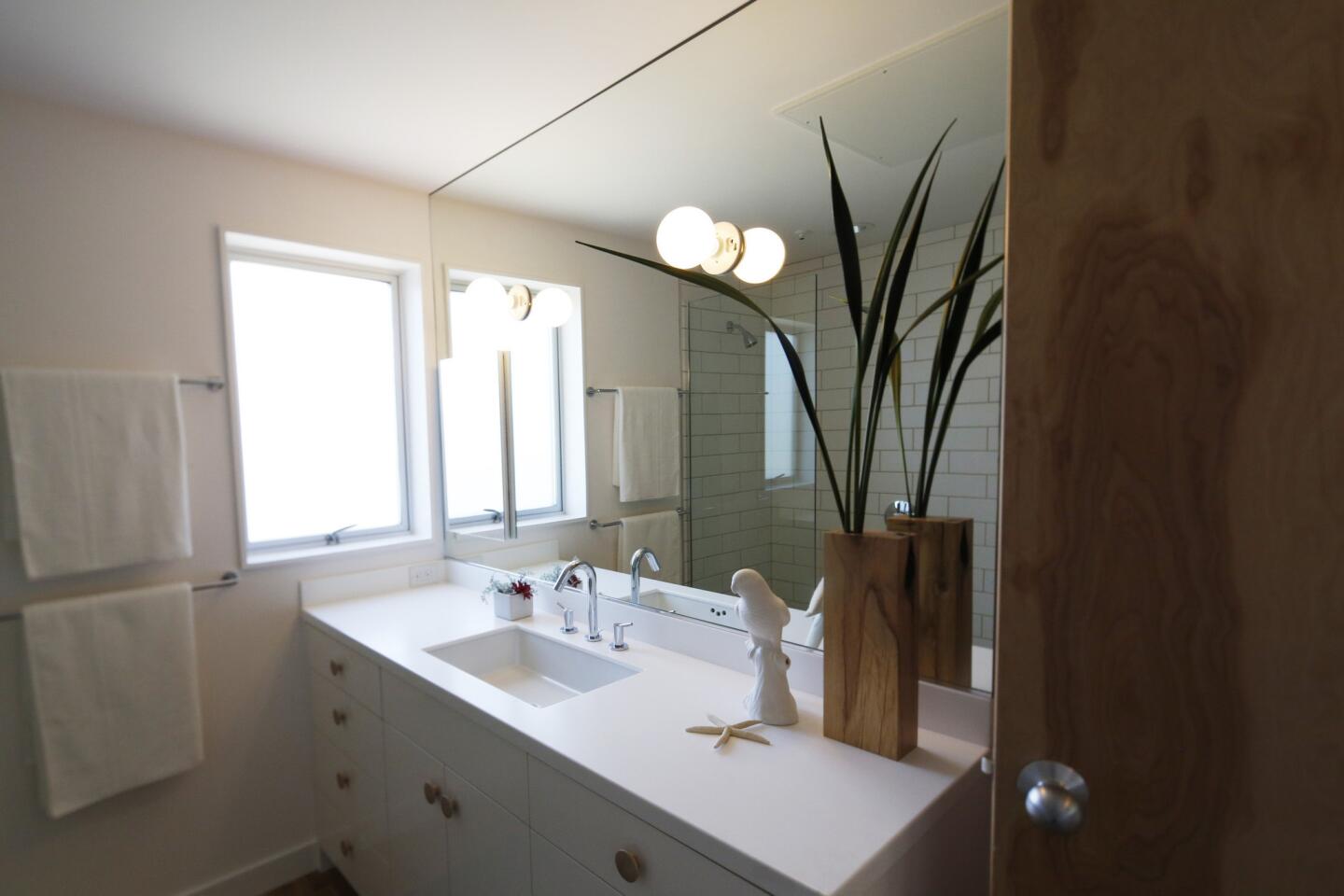
A bathroom at Blackbirds.
(Anne Cusack / Los Angeles Times)Advertisement
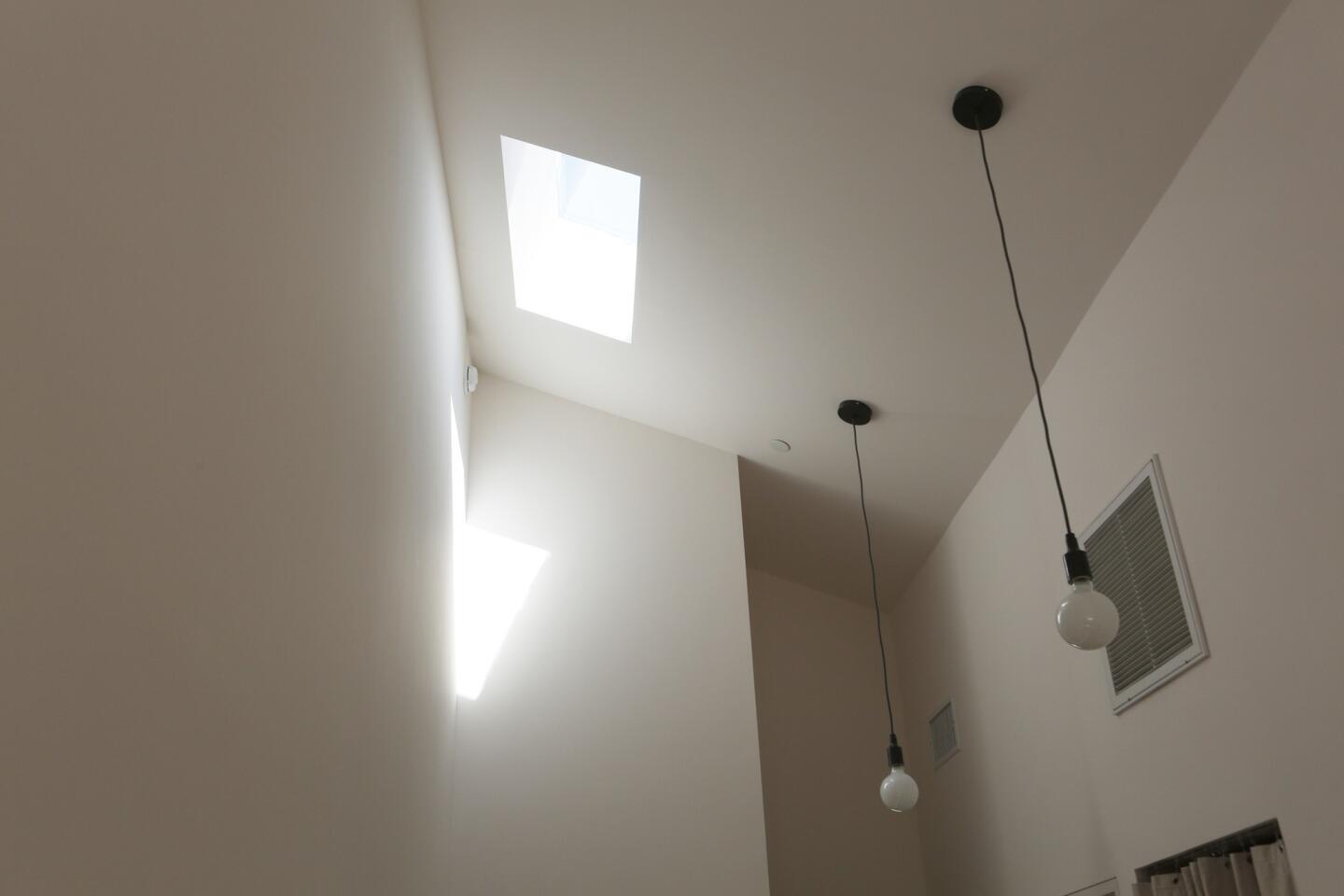
The interiors, which are quite narrow at 18 to 24.5 feet wide, have a spacious feel due to vaulted ceilings and skylights.
(Anne Cusack / Los Angeles Times)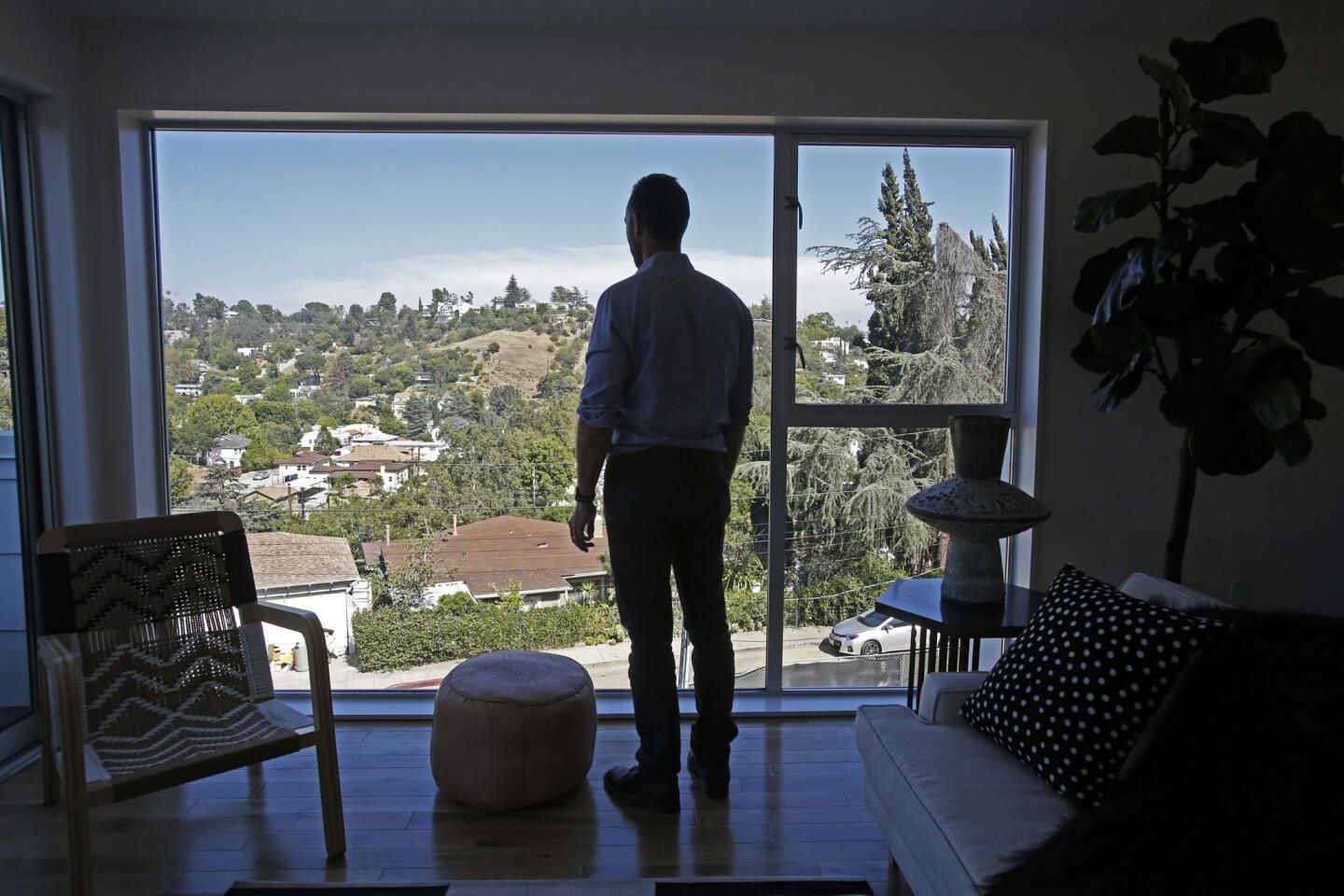
Casey Lynch, co-president of Local Construct Inc., takes in the view from the first-floor living room of a two-bedroom unit.
(Anne Cusack / Los Angeles Times)
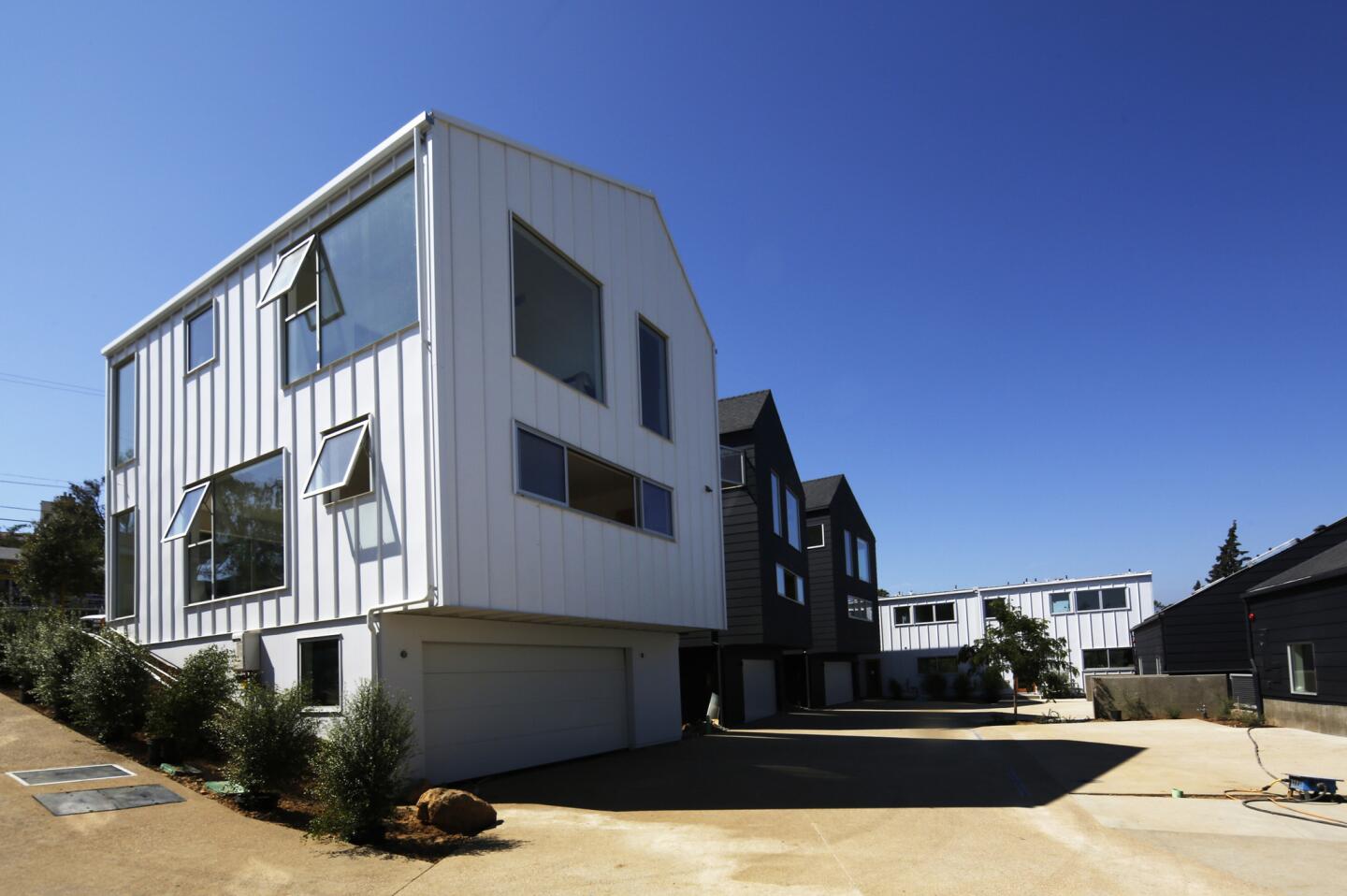
The homes’ pitched roofs and black and white exterior cladding are a striking addition to the steep Echo Park hillside. The landscape design is by Mia Lehrer + Associates.
(Anne Cusack / Los Angeles Times)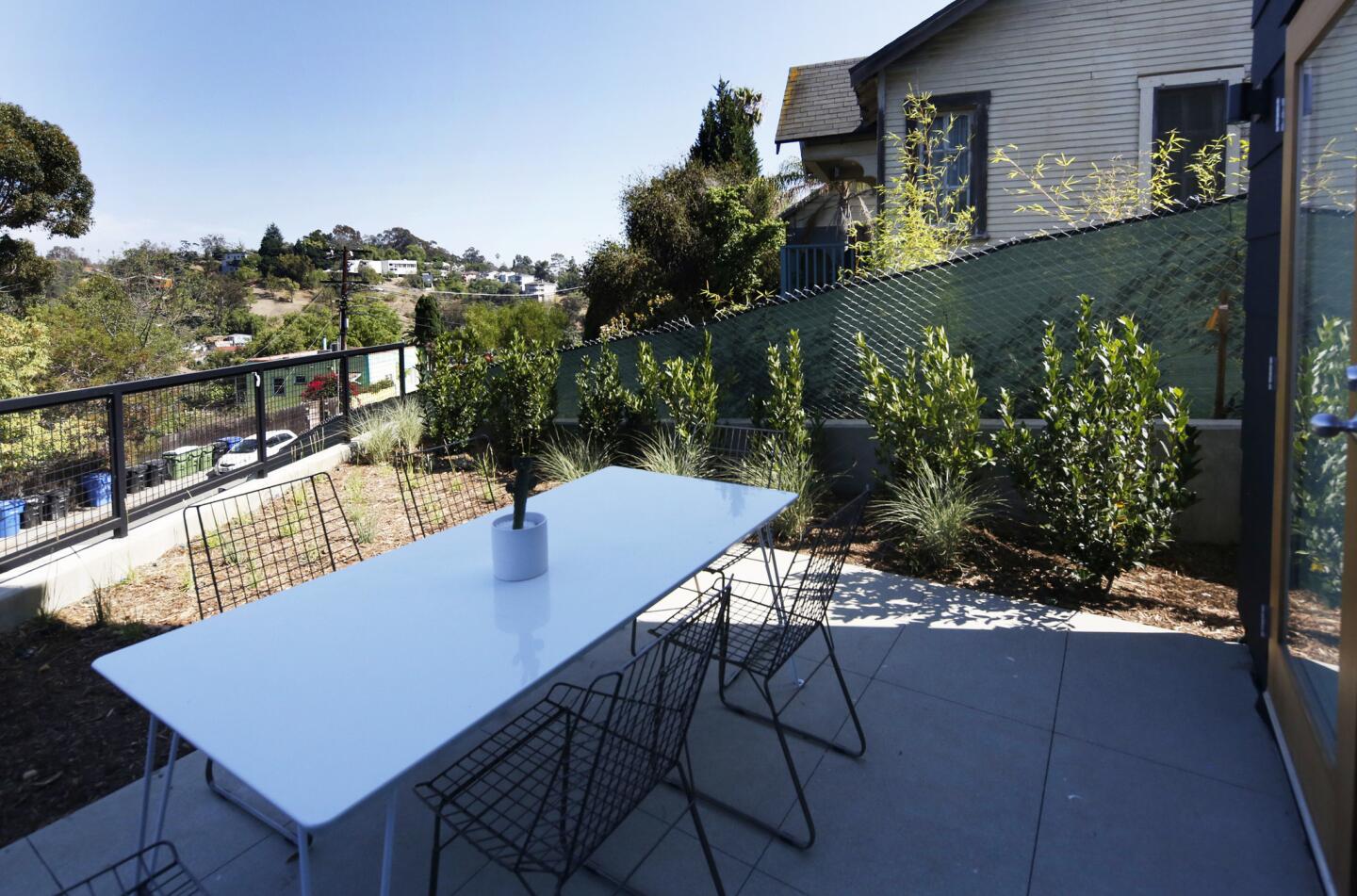
A backyard and patio area in the Blackbirds development.
(Anne Cusack / Los Angeles Times)Advertisement
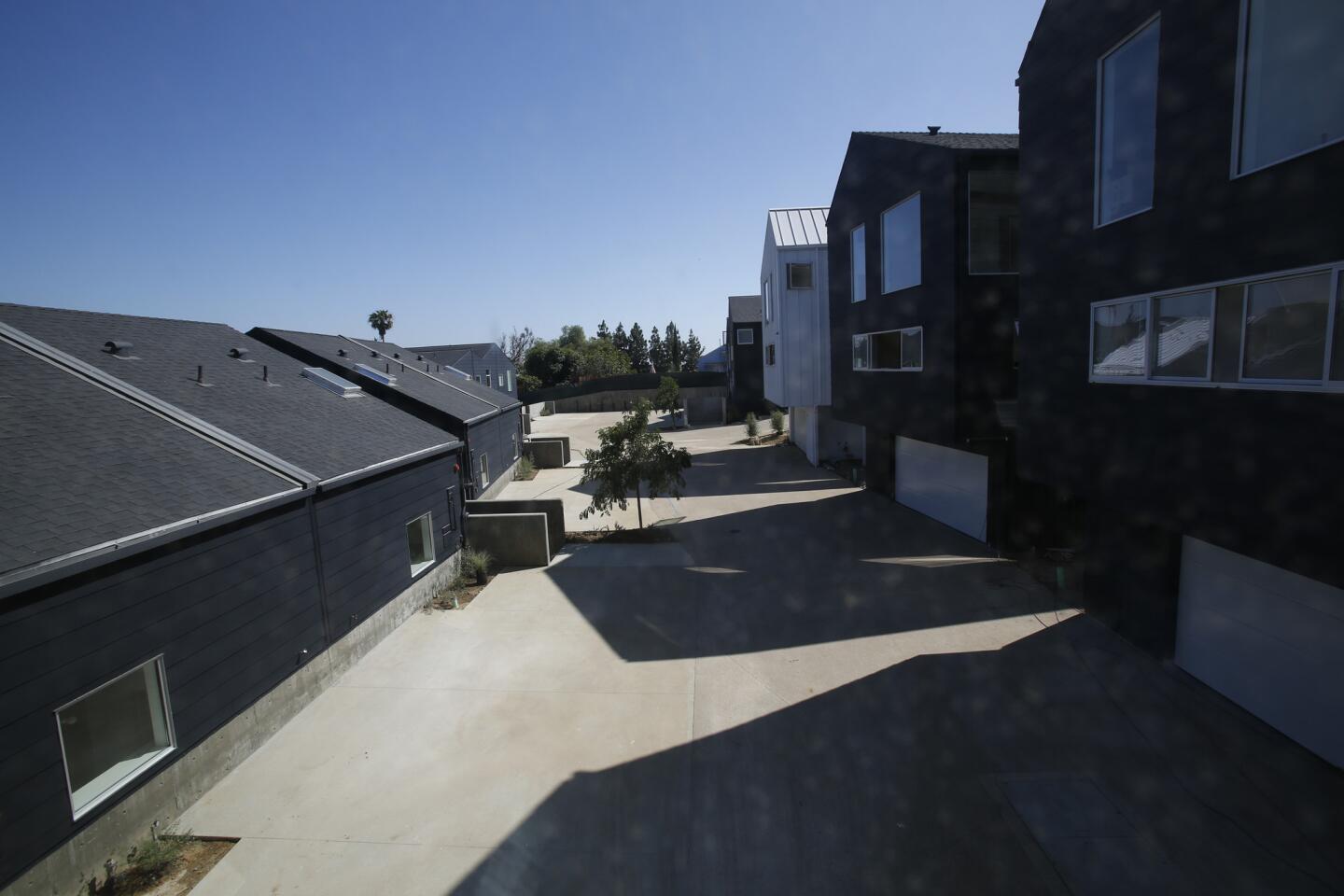
A view of the parking court and flexible living street is seen from the second floor window of a two-bedroom unit.
(Anne Cusack / Los Angeles Times)



